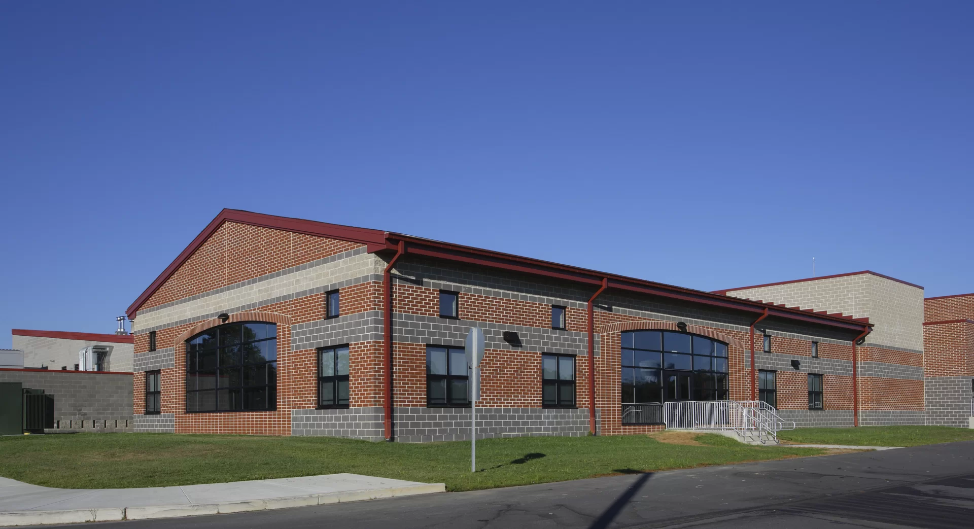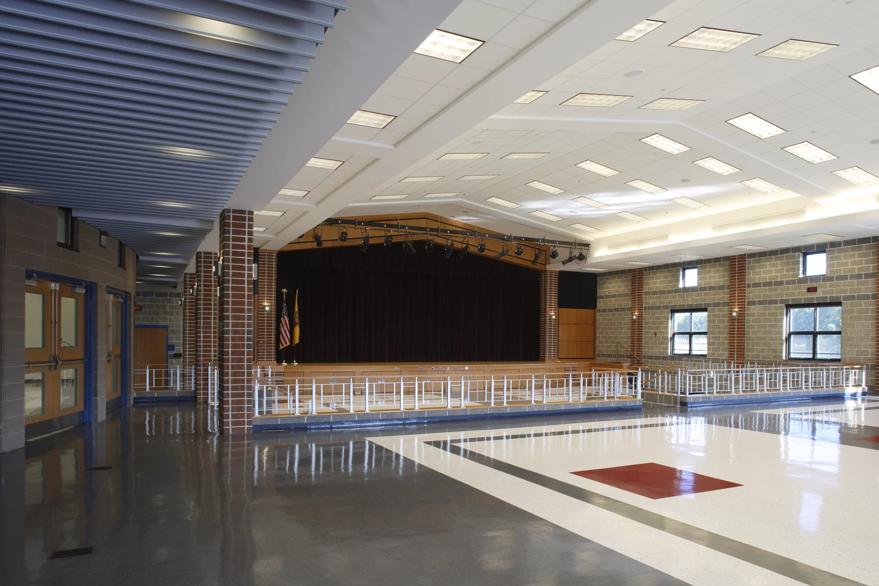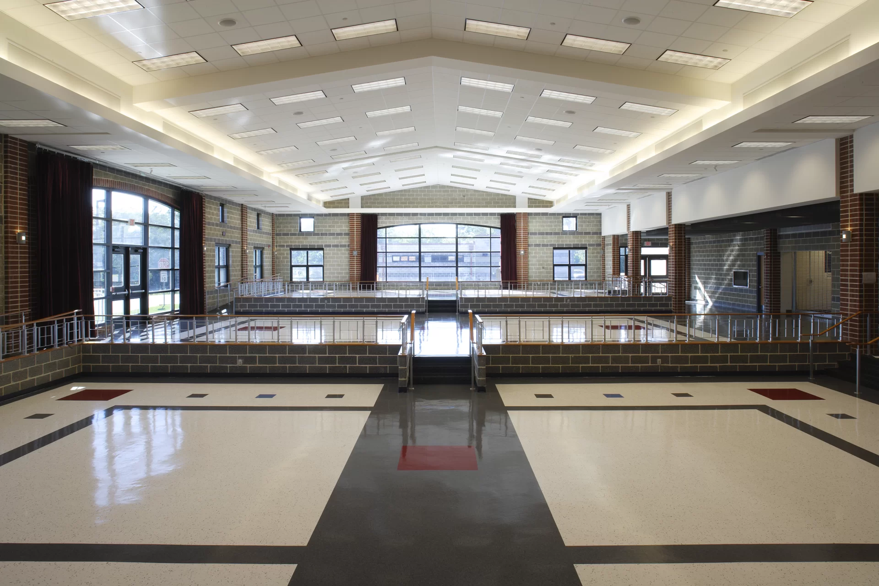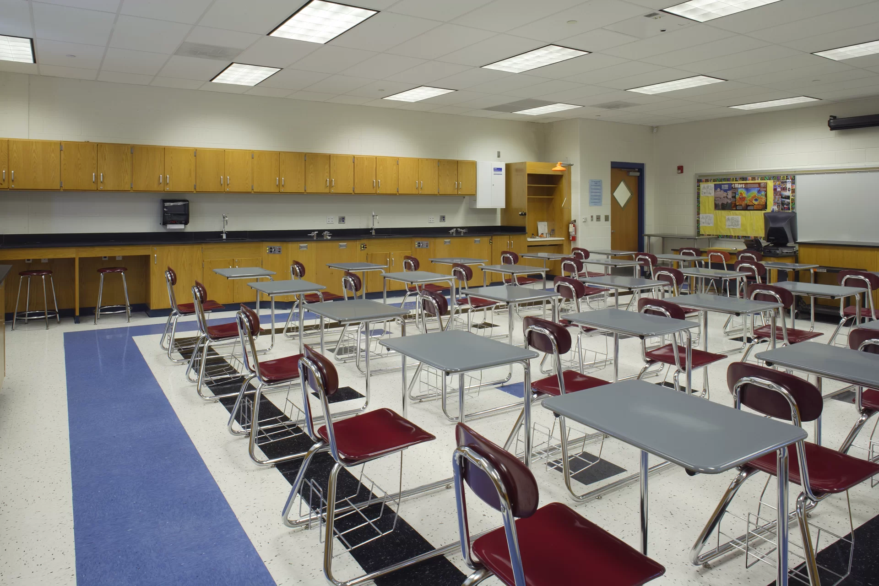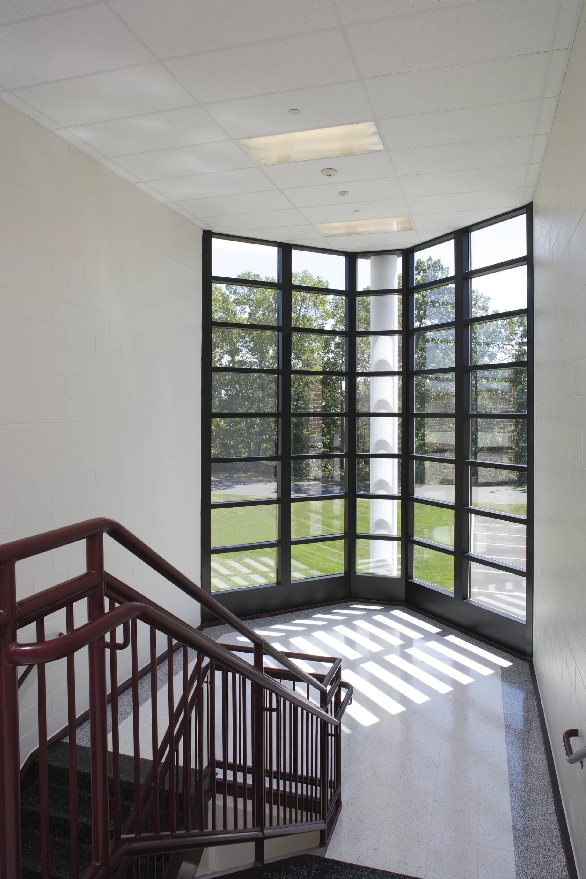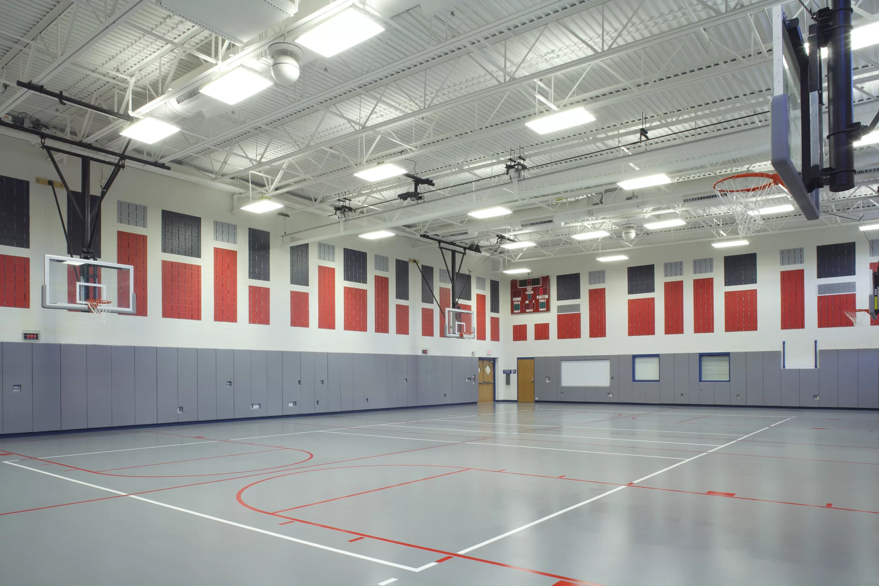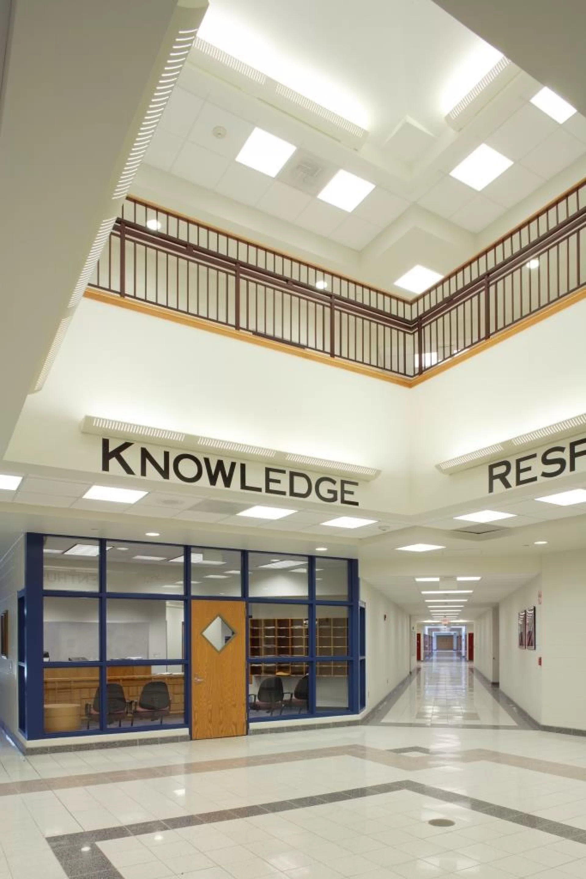Images scroll left to right, click an image for enlarged view
As part of a phased District Growth Master Plan, the 6th grade classes were relocated to the William C. Davies Middle School to complement the 7th and 8th grades. The size and capacity of the school was dramatically increased from 80.000 SF (550 students) to 183,700 SF (1,170 students) due to regional population growth, thereby providing capacity at the district's Hess Educational Complex, now a 2nd through 5th grade elementary school. A limited available site and expanded building program, including new board of education offices, main office, classrooms, science labs, greenhouse, cafetorium, and gymnasium provided opportunity to create a new image for both the school and the district administration. The alterations and additions project also facilitated a redesign of the vehicular drives accommodating a separation of bus traffic from parental drop-off areas.
Project Information:
- Size: 183,700 SF
- Capacity: 1,170
- Grades: 6-8
- Construction Cost: $21.1M
