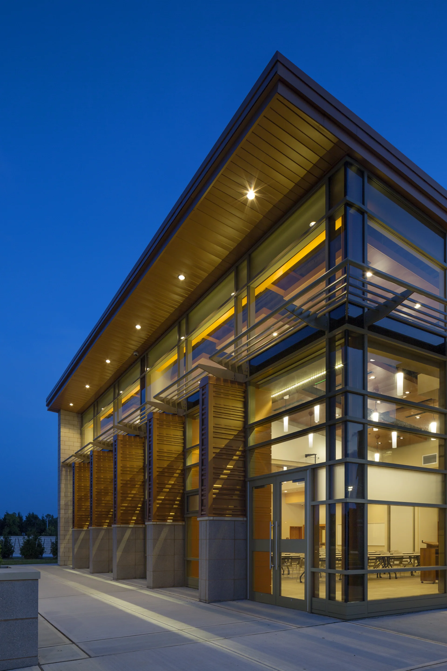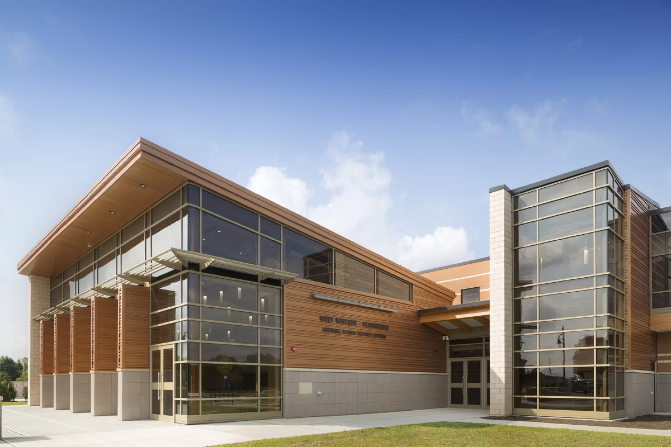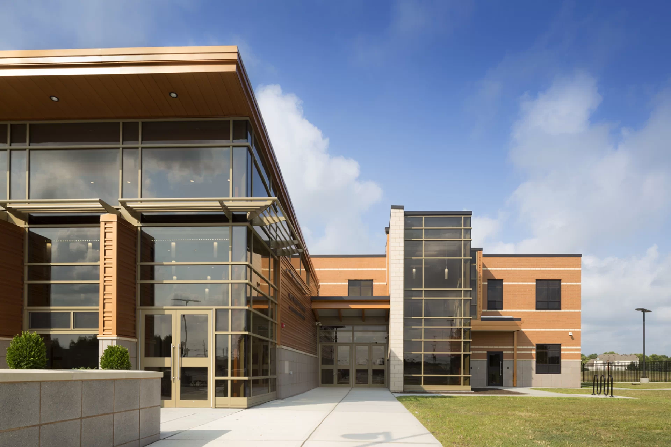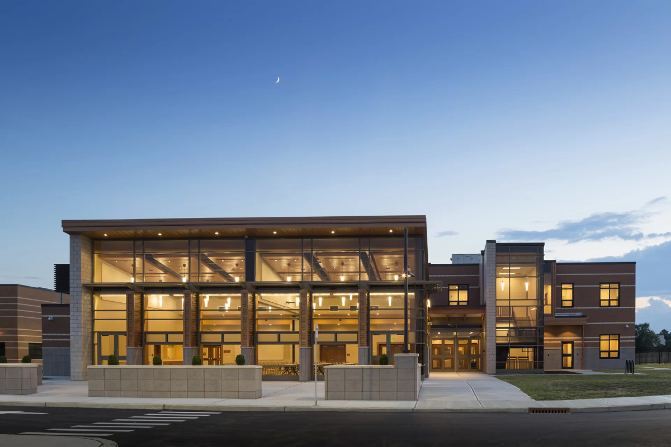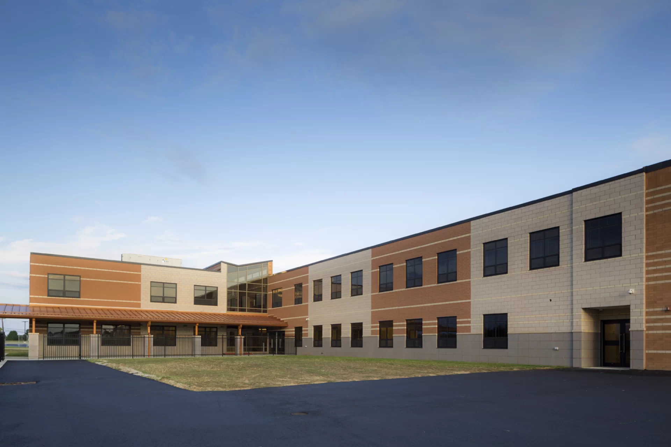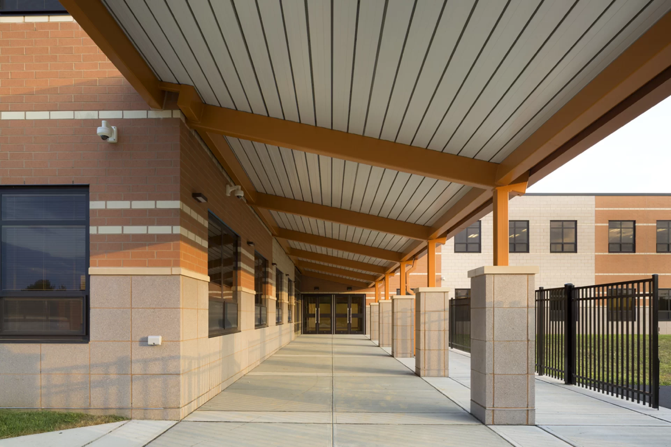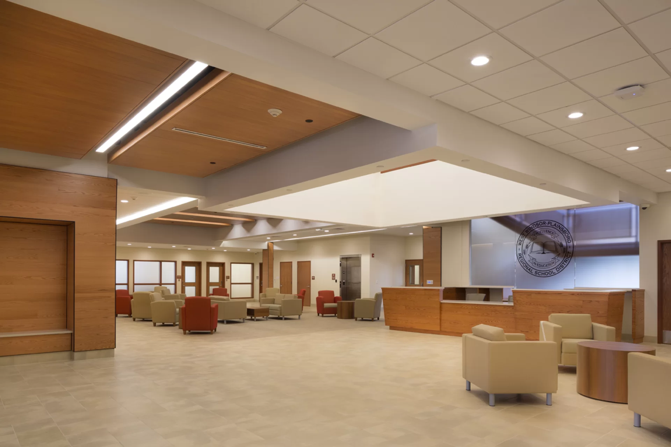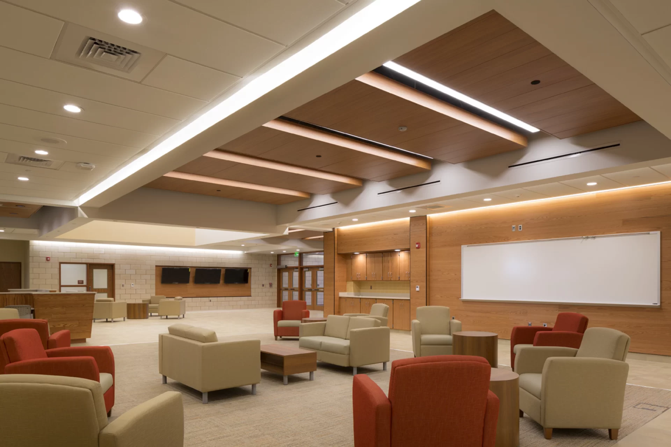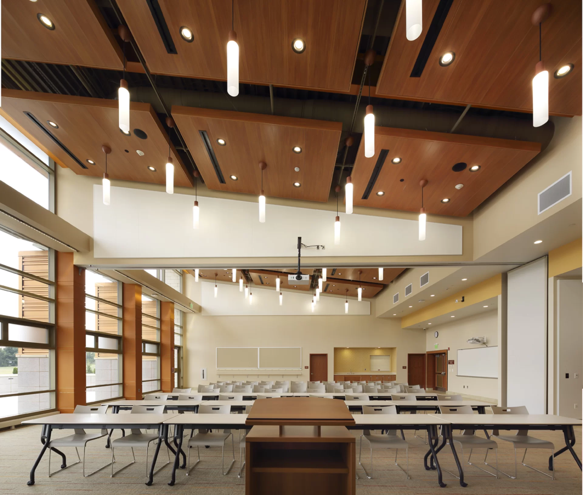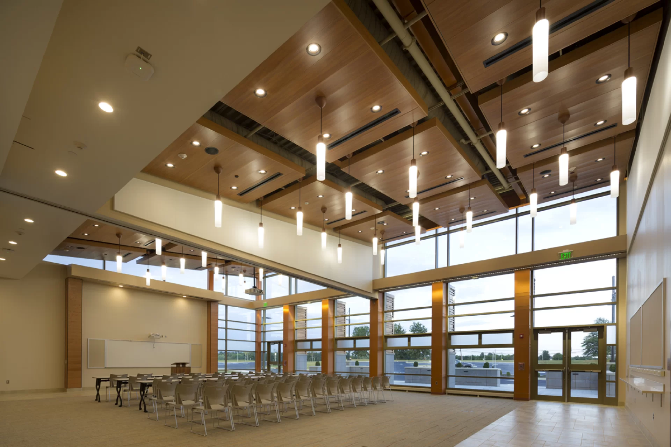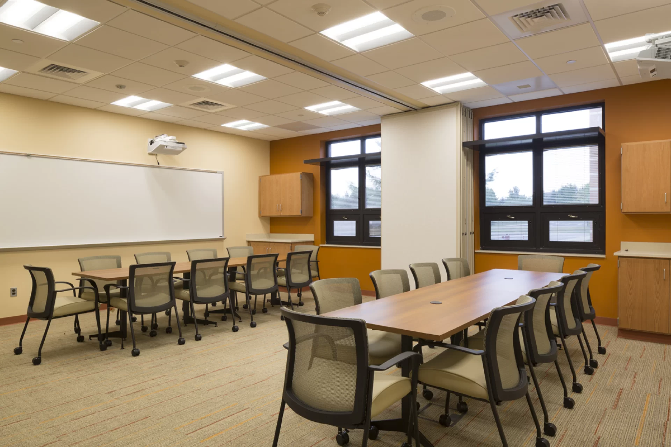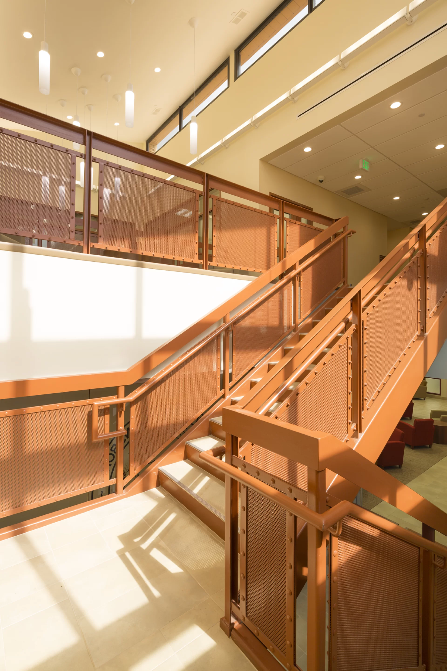Community and Administrative Planning
The Board of Education (BOE) Administration conducted several meetings with community members and FVHD Architects-Planners to evaluate the existing functional capacities of all district schools. The primary goal was to provide additional classroom space, administrative offices, and a community gathering area. Over a year, comprehensive data collection and analysis were conducted during the pre-design phase.
Comprehensive Consolidation and Strategic Site Selection
The District aimed to consolidate all administrative services, including transportation and facilities, while integrating a multi-purpose meeting room for community use. The Village Elementary School site was strategically chosen due to its minimal construction impact and capacity to add classrooms with minimal disruption to core facilities. Enhanced vehicular access was also designed to separate administrative and registration traffic from school cars and buses.
Project Success
The project was completed on time and within budget, demonstrating effective planning, collaboration, and execution.
Key features include:
- Size: 37,000 SF
- Certification: LEED Silver
- Key Components: Additional classrooms, administrative offices, multi-purpose meeting room
- Site Selection: Village Elementary School for minimal impact
- Vehicular Access: Separate entrance for administration and registration
This successful project underscores our dedication to creating functional, sustainable, and community-oriented educational spaces.
