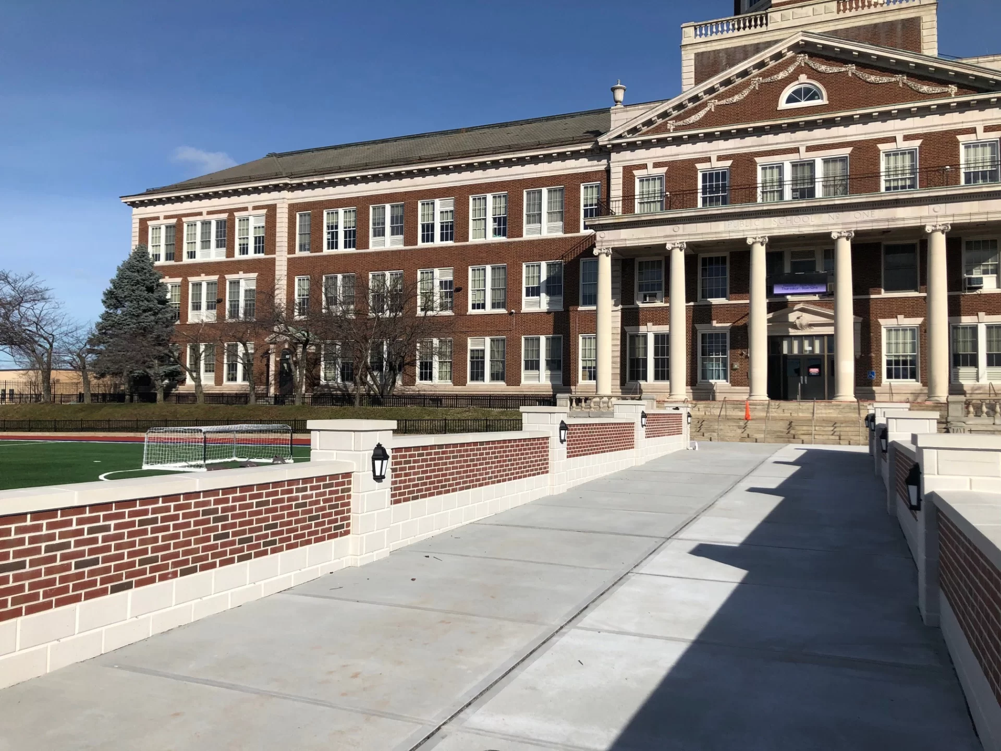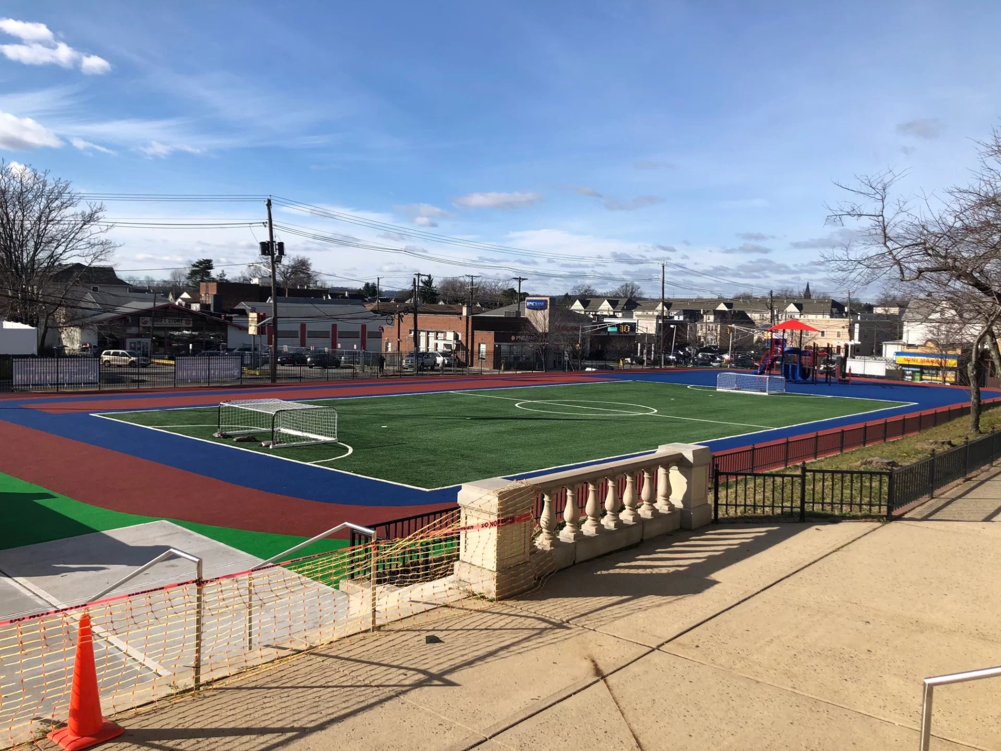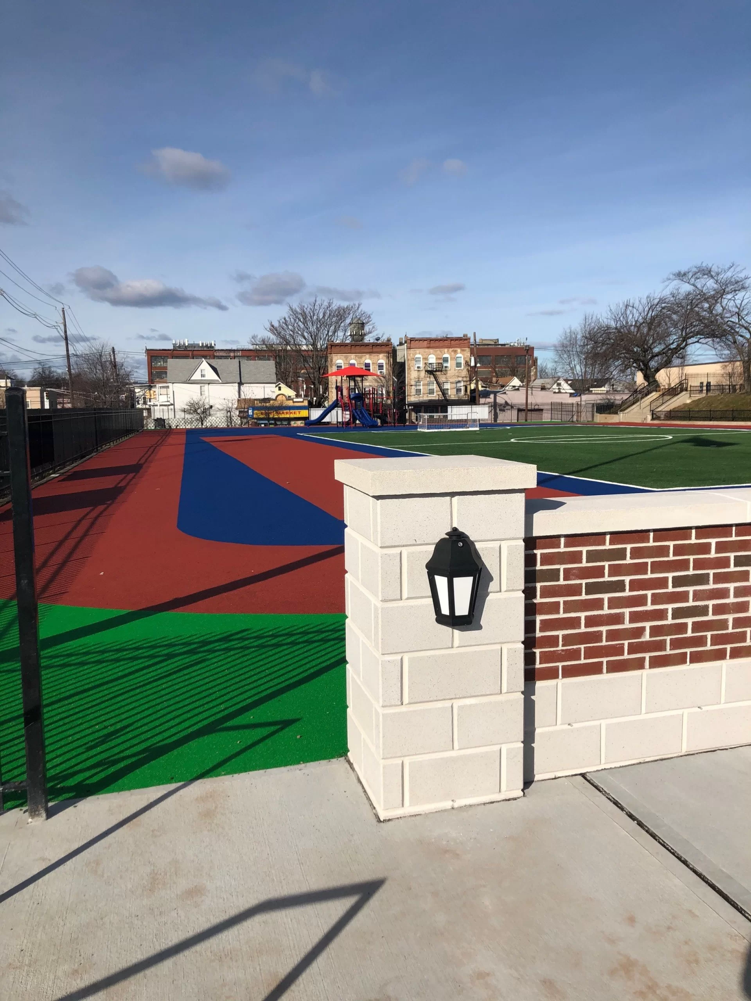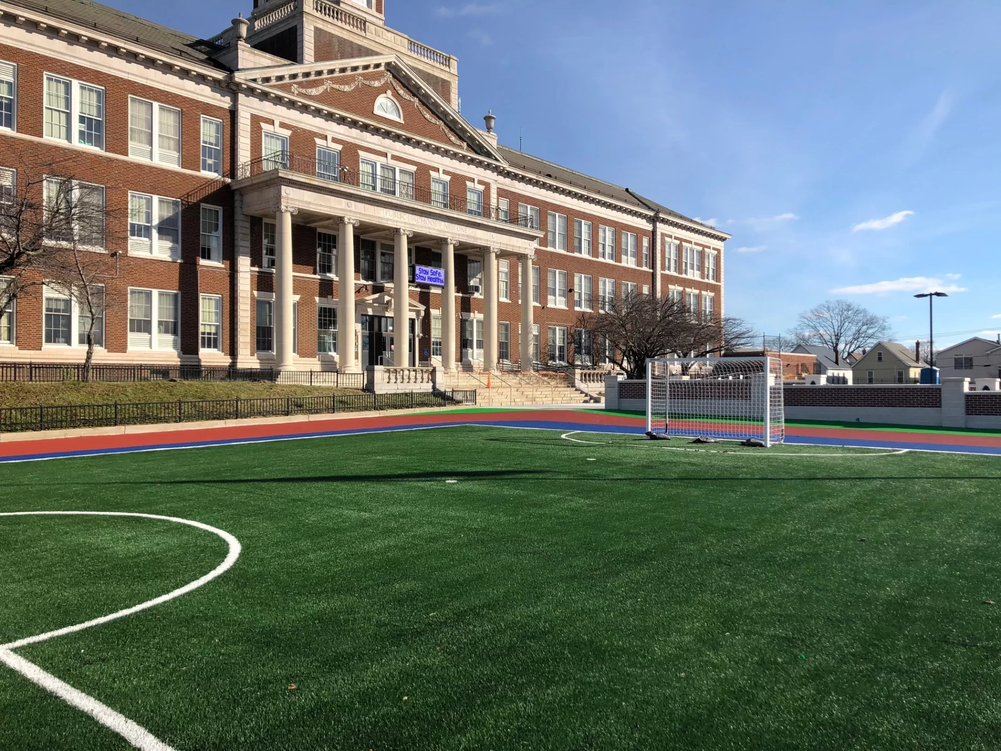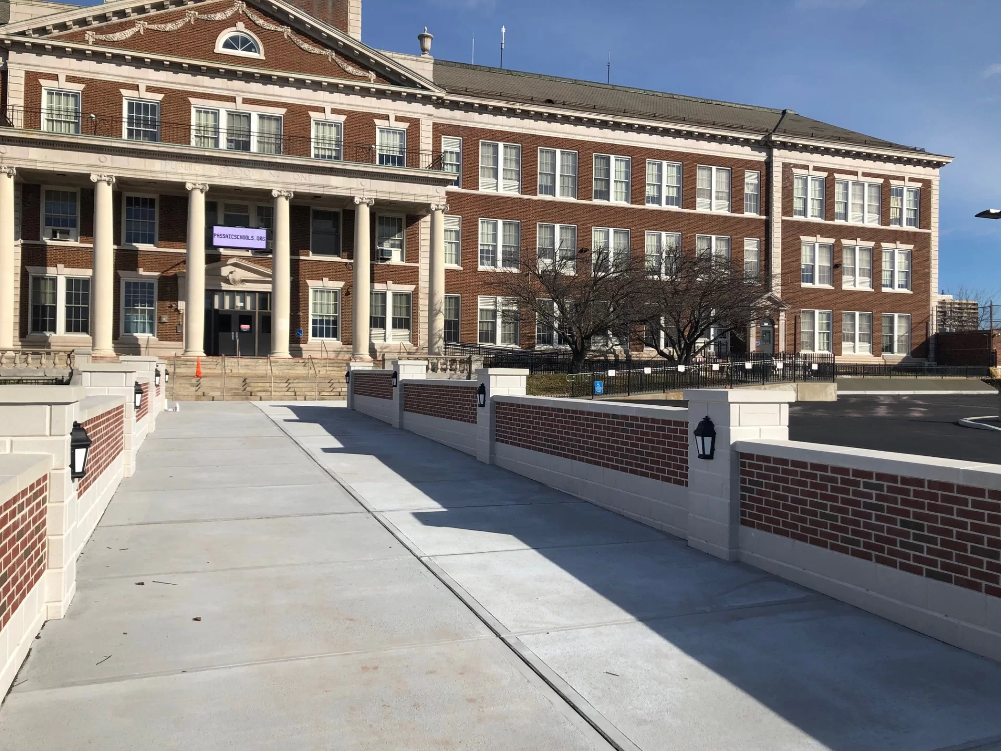Images scroll left to right, click an image for enlarged view
Thomas Jefferson Elementary School #1 Site Renovations
FVHD Architects-Planners collaborated with Passaic Public Schools to complete extensive site renovations at Thomas Jefferson Elementary School #1. This project, now substantially complete, was executed in two distinct phases to enhance the functionality and aesthetics of the school’s grounds.
Project Phases
Phase 1: Modular Classroom Removal
- The initial phase focused on removing the existing modular classroom trailers that had occupied the school's original front playground and parking lot. This removal cleared the way for subsequent improvements.
Phase 2: Site Restoration and Enhancement
- The second phase aimed to not only restore the front of the school’s site to its original playground and parking lot functions but to enhance these areas significantly.
Site Enhancements:
- New Lighted Entrance Walk: A well-lit pathway from the street to the main entrance was added, facilitating convenient pedestrian travel and clearly separating the parking and play areas.
- Playground Upgrades: Installation of new play equipment, a synthetic turf Futsal court, a rubberized walking loop, and a rubberized running track.
- Parking Lot Improvements: Creation of additional visitor parking spaces with easy access to the school’s visitor entrance.
Visual Transformation
Pictured below are the before and after photos of Thomas Jefferson Elementary School's entrance, parking lot, and the area following the removal of the modular trailers, showcasing the significant improvements made to the site.
Project Impact
These renovations have revitalized the school's exterior, providing a safer, more functional, and visually appealing environment for students, staff, and visitors. The enhanced playground and parking facilities ensure that the school can accommodate its community's needs more effectively.
