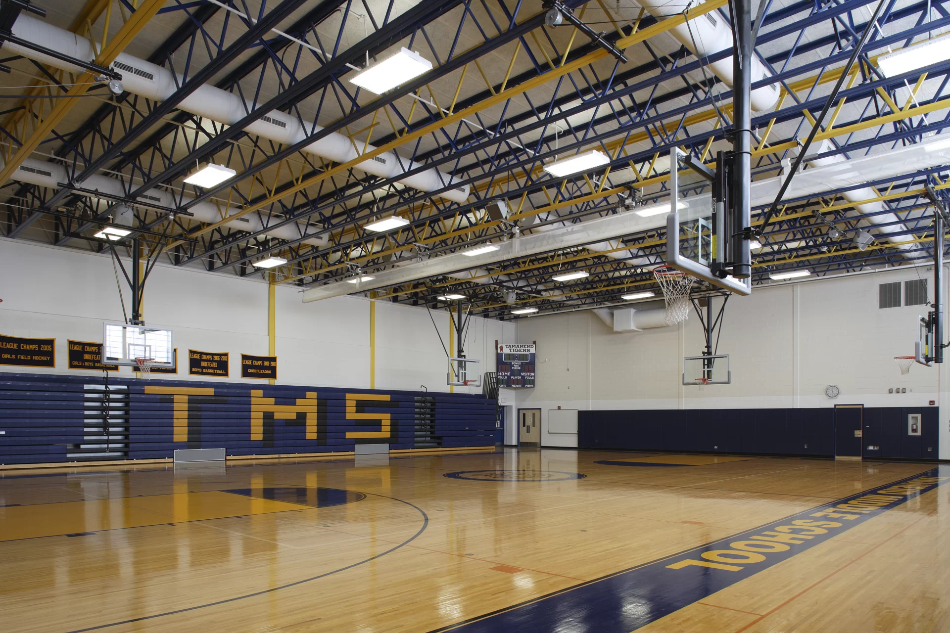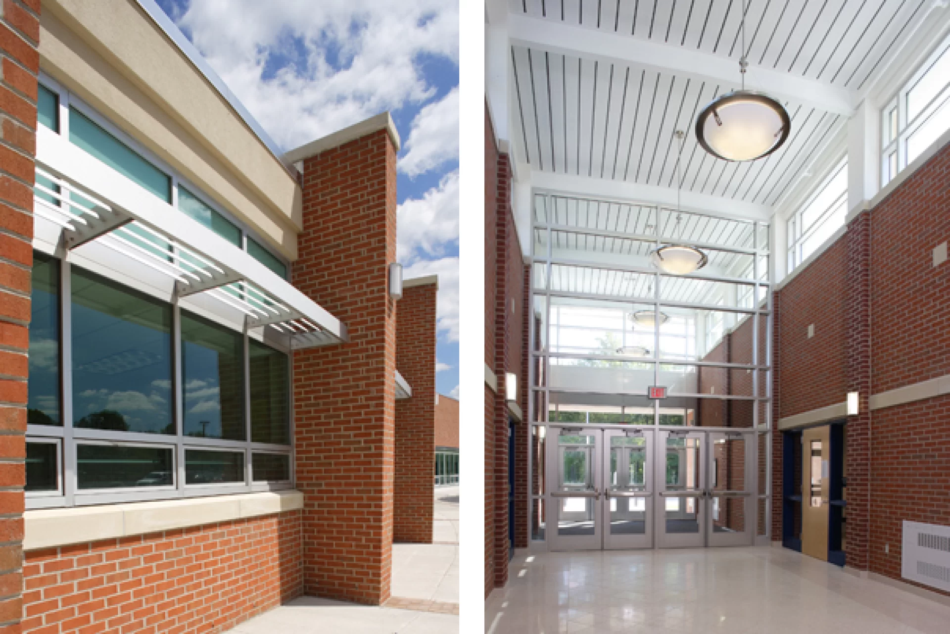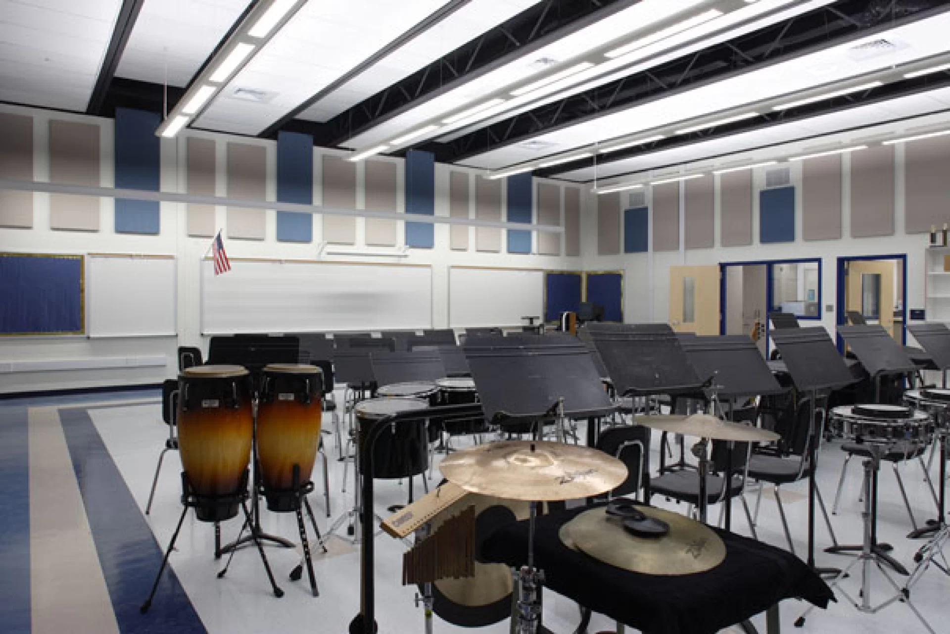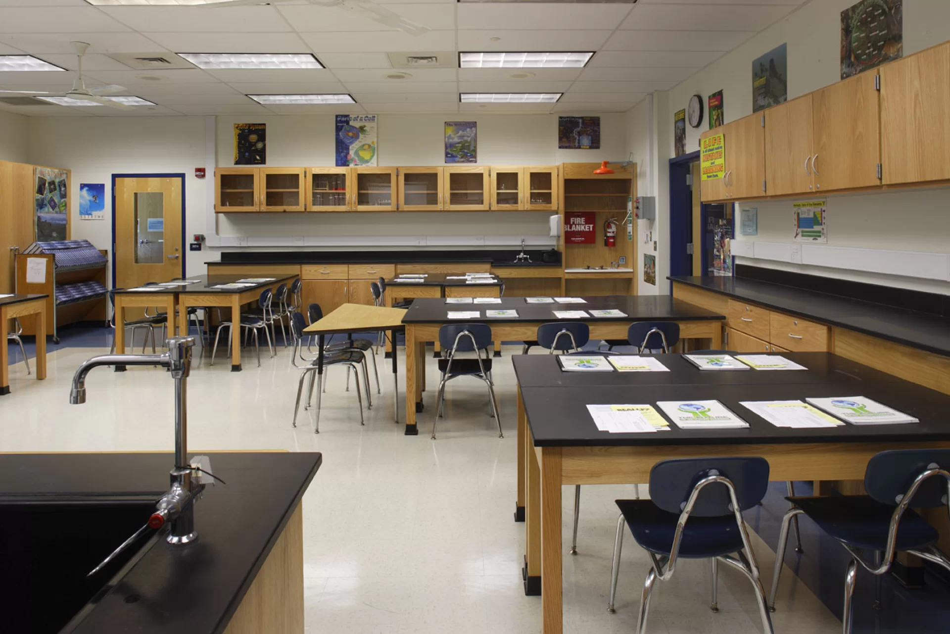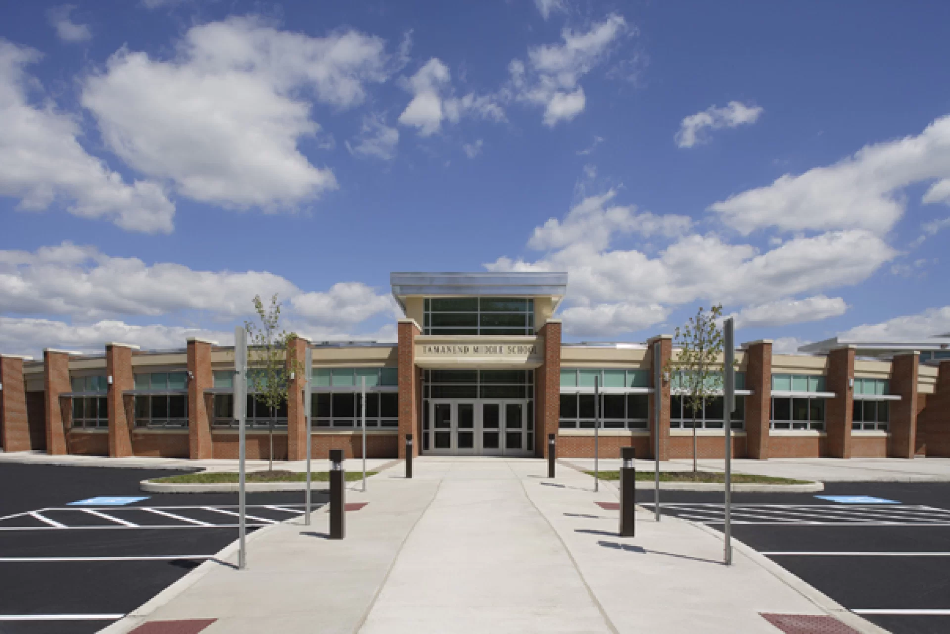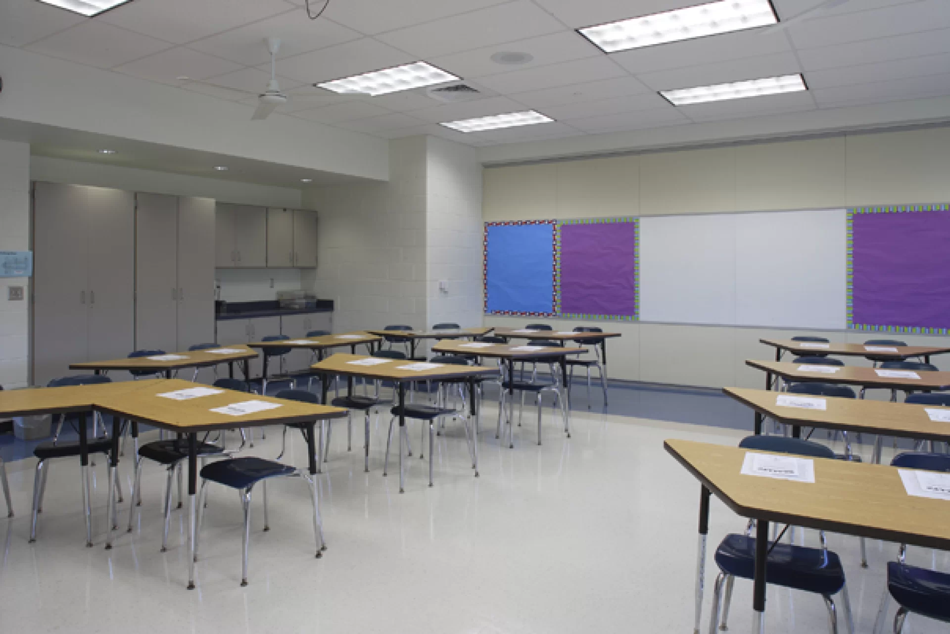Images scroll left to right, click an image for enlarged view
Tamanend Middle School Renovations and Additions Project Additions: 4 classrooms, new main office and guidance areas, and a new secure entrance Renovations: 23 classrooms, gymnasium and locker rooms, teacher planning areas, corridors, complete removal and replacement of older building elements and systems, roof replacement and new windows. - specialized, state-of-the-art music rooms with sound absorbing, articulated ceiling - campus planning including secure entry, tennis courts and bus drop-off - new secure entry is a visually attractive focal point of the school - renovated visual arts classrooms that provide complete 2D and 3D programs - state-of-the-art gymnasium and locker room equipment and materials - new abuse resistant student lockers throughout - energy-efficient components: windows, mechanical, electrical, technological and communications systems; roof replacement - sun shading devices on the exterior of the building reduce glare and create comfortable office and classroom settings - new tracking solar/photovoltaic array for additional building power and an educational tool.
"FVHD has worked with the Central Bucks School District on a variety of projects over the past 12 years. Projects included the complete renovation of two late 1950's era middle schools and transforming them with additions and renovations into 130,000 sq. ft. contemporary learning environments that will last well into the future. The additions at each school provided new office and learning spaces that added to the building's character as well as provided needed functional space. We have been impressed by FVHD's knowledge of the educational facilities field and their creative solutions to design issues as well as attention to details. If and/or when you move ahead with a project requiring professional design services, I would respectfully recommend that FVHD Architects be seriously considered to provide those services."
Kenneth A. Rodemer, AIA
Assistant Director of Operations
Central Bucks School District
Project Information:
- Building Area: 125,000 SF
- Grade Levels: 7 - 9
- Student Capacity: 950
