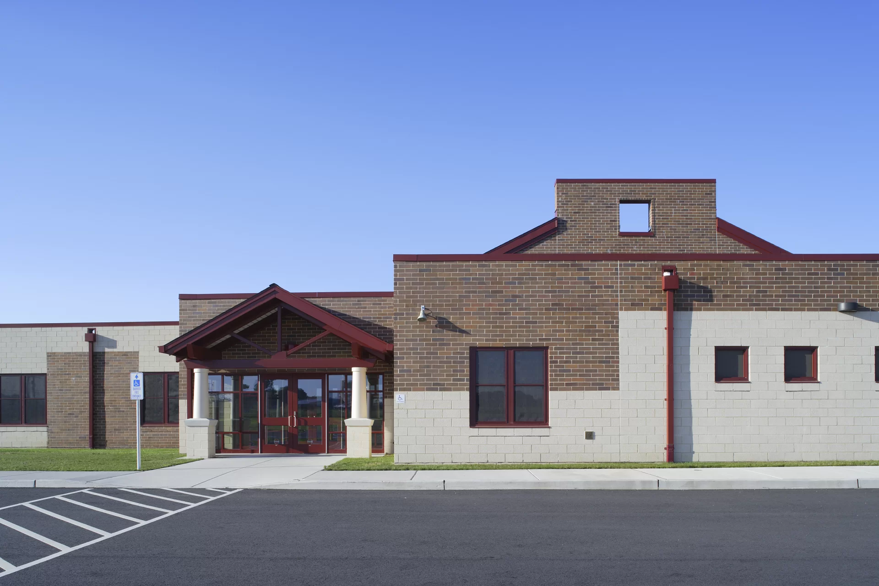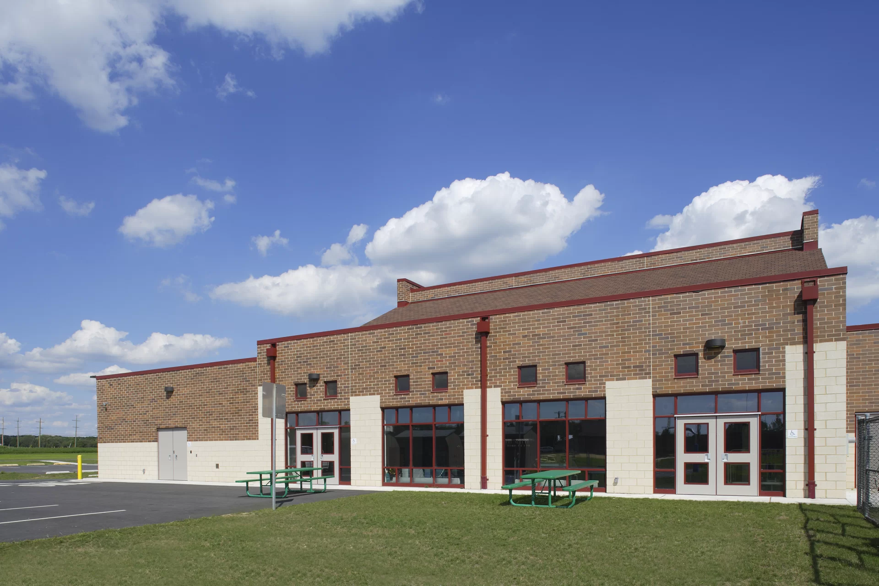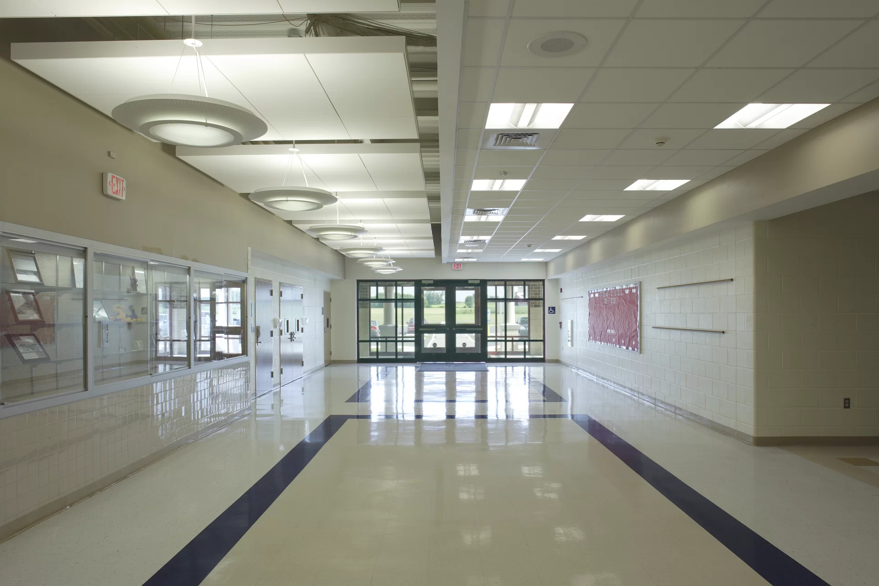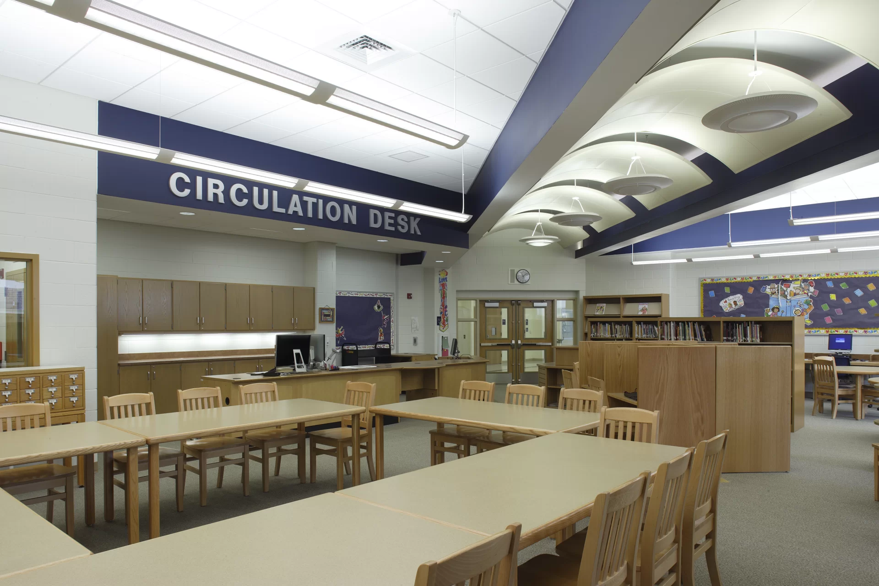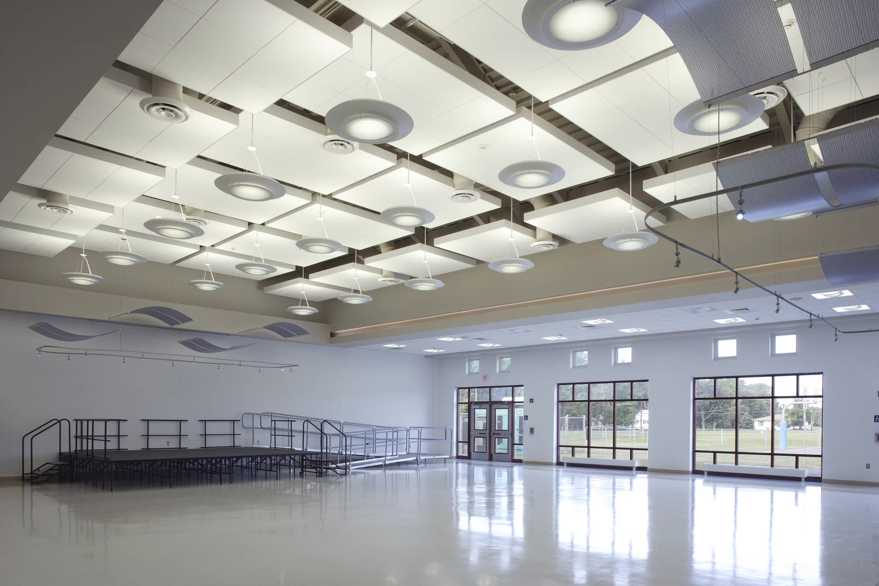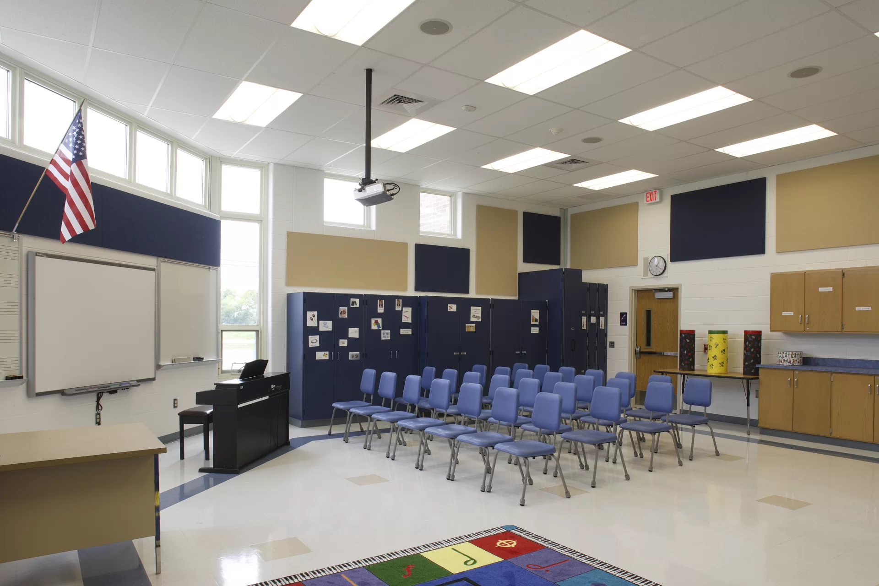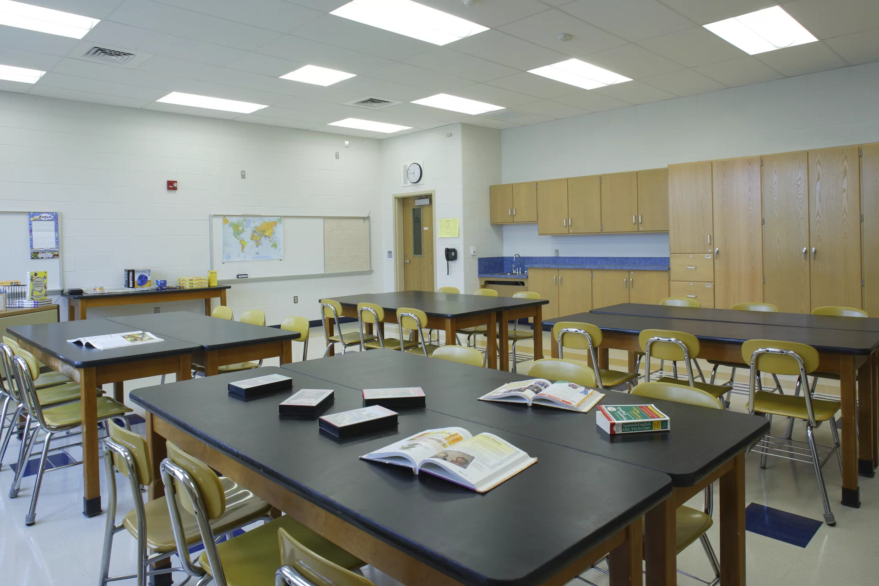Images scroll left to right, click an image for enlarged view
K-6 Elementary School Expansion and Renovation
To address significant overcrowding and anticipated enrollment growth, our firm undertook a substantial expansion and renovation project for the existing K-6 elementary school. The new additions nearly doubled the school's size and were designed with the flexibility to add a second floor, accommodating six additional classrooms in the future.
Project Scope
New Additions include 18 new general classrooms, 6th grade science lab and prep rooms that are specialized spaces for science education, a modern library/media center and resource center, art room and music room, stage expansion for increased performance space, teacher’s work room, three new small group rooms, technology lab, new cafeteria with faculty dining, and kitchen, child study team offices for student support services.
Renovated Spaces include Pre-K/Kindergarten Classrooms, Special Education Rooms, First Grade Classrooms, Main Office Suite, Secure Vestibule for enhanced security at the main entrance, Nurse’s Suite, Business Office, Multi-Purpose Room, Athletic Office and Storage.
Site Improvements include expanded parking lot, new hard surface play area and new ball fields.
Mechanical and Utility Upgrades include new gas and electric services:, new low temperature boilers, heat pumps, and a cooling tower for improved energy efficiency.
Project Details
- Size: 34,850 SF new, 22,900 SF renovated
- Capacity: 466 students
- Grades: Pre-K - 6
- Construction Cost: $10,920,000
This comprehensive project not only alleviated overcrowding but also provided modern, versatile spaces to support a dynamic and growing student population, ensuring a high-quality educational environment for years to come.
