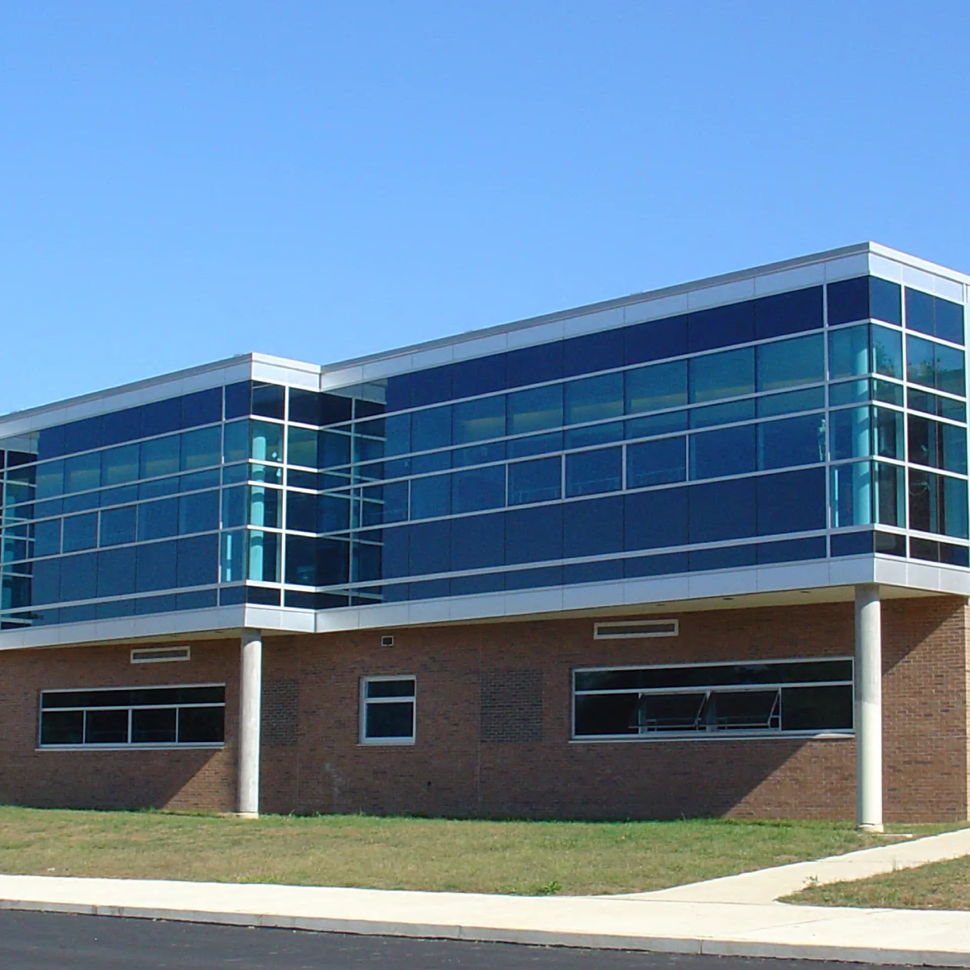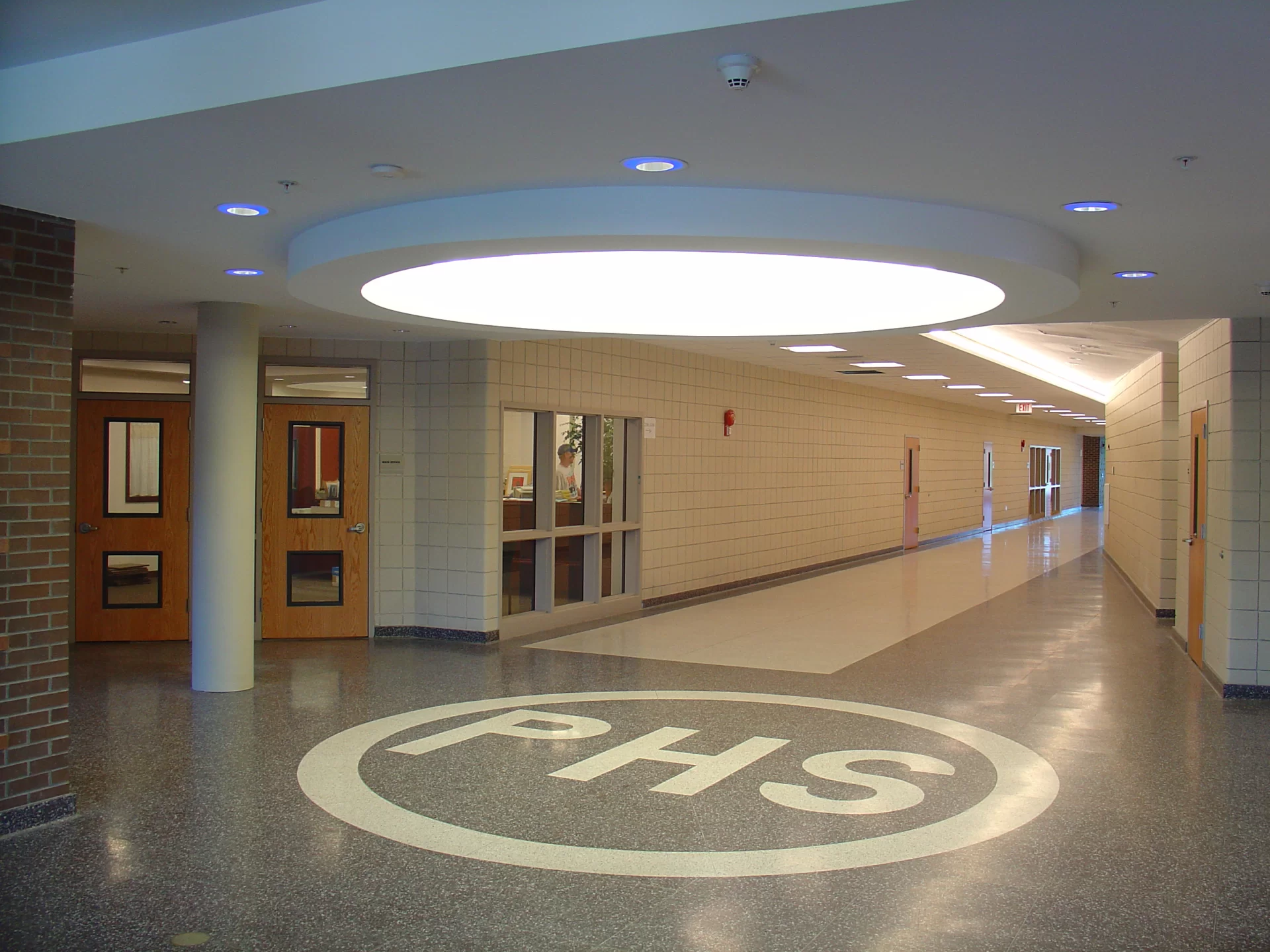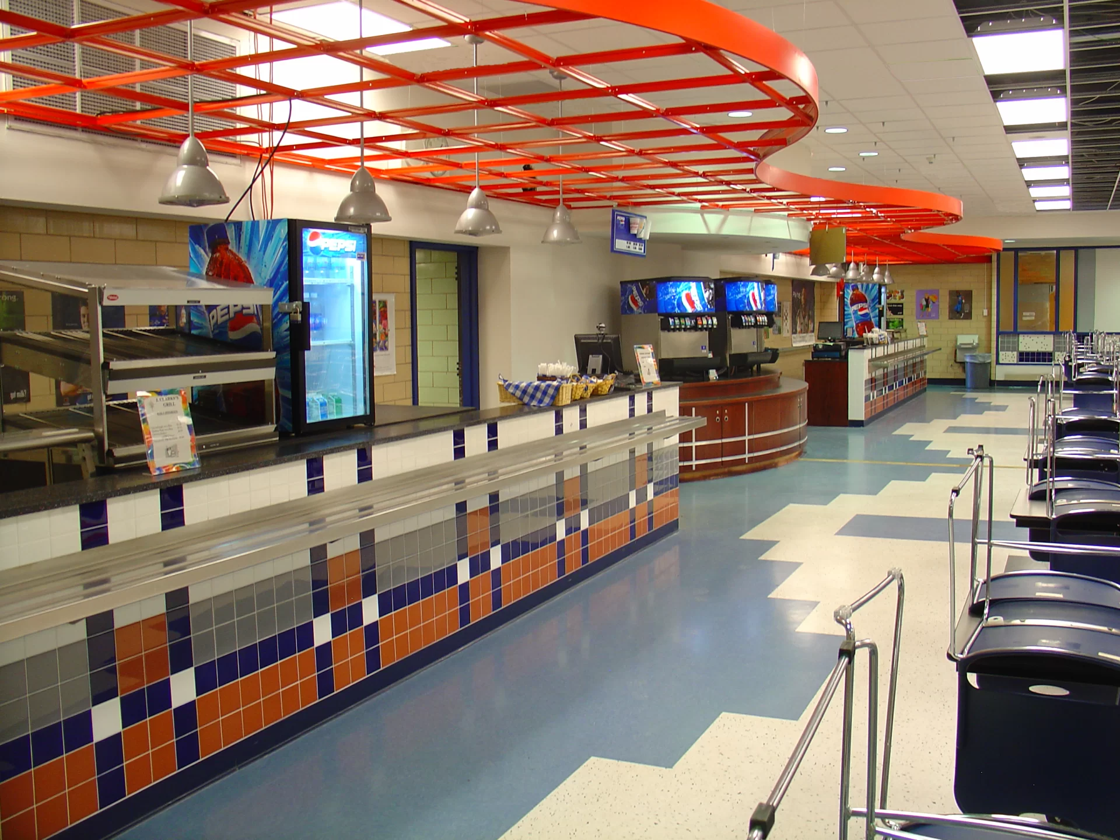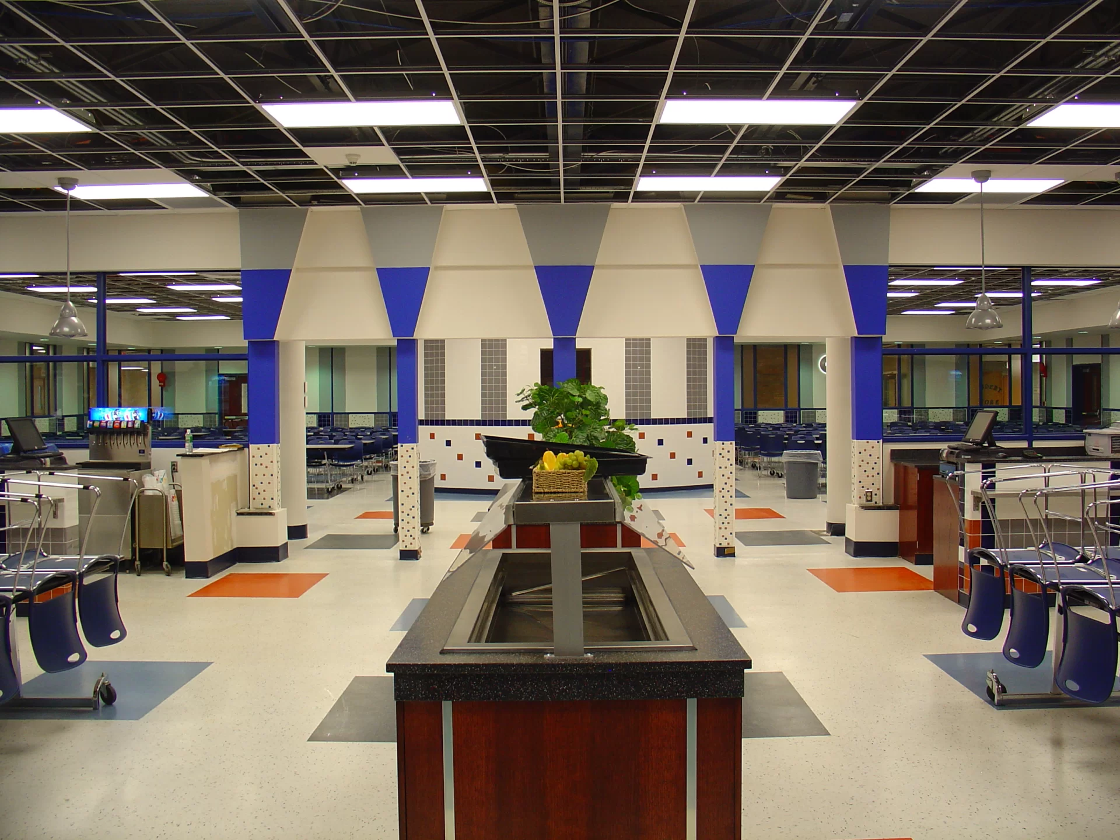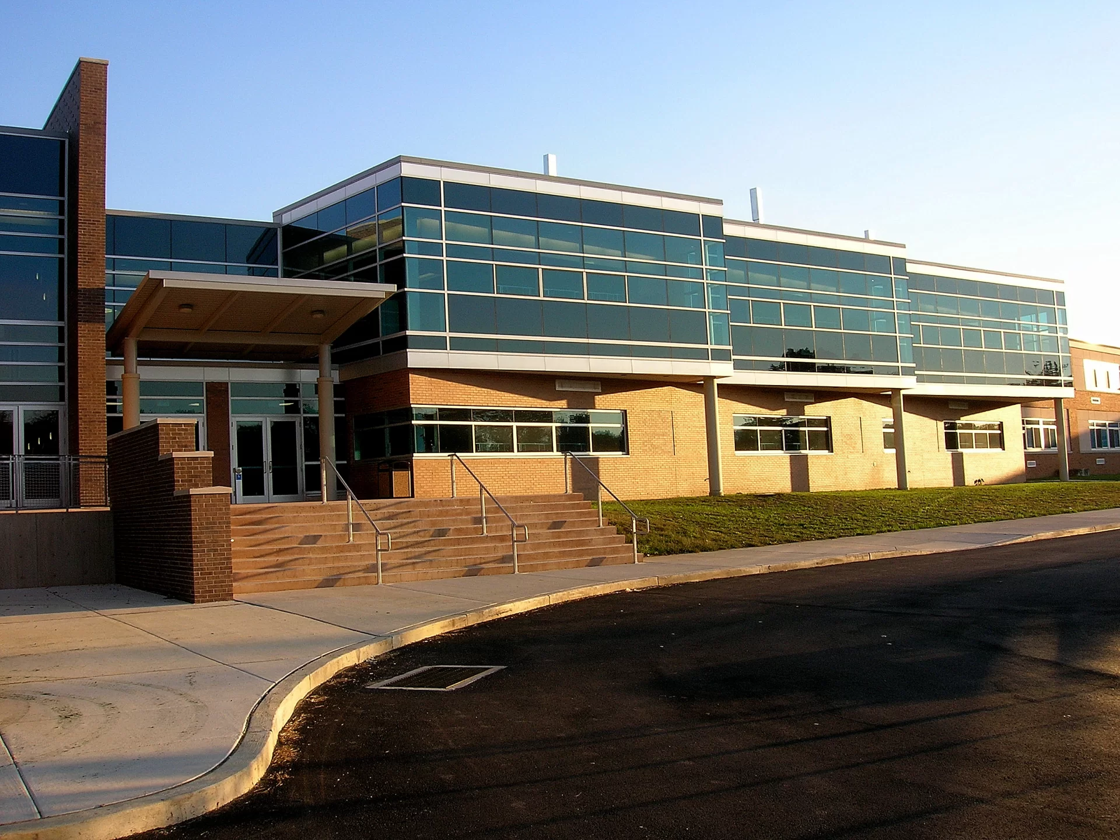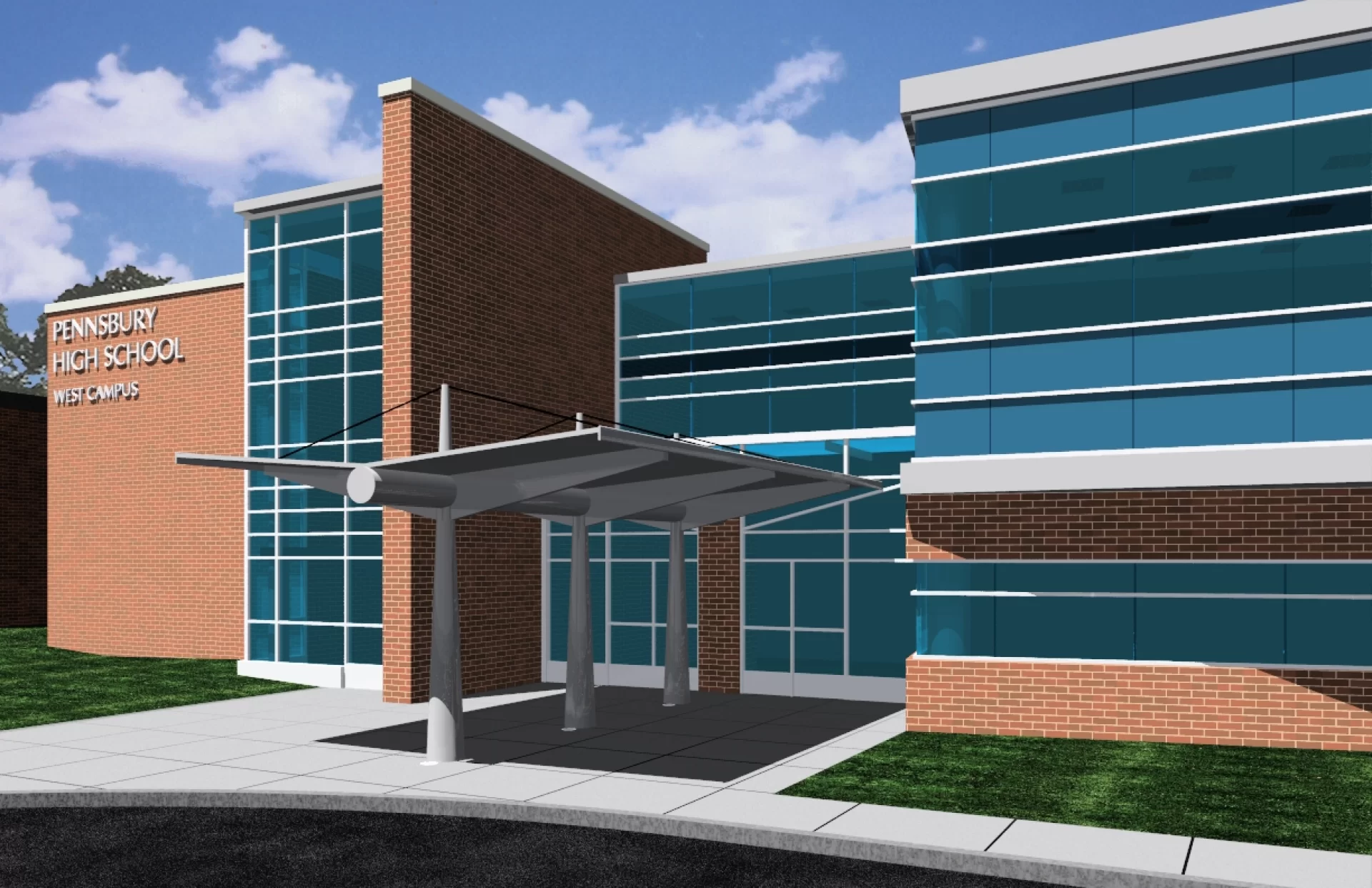Images scroll left to right, click an image for enlarged view
- Size: 58,616 SF Addition
- Capacity: 3,000
- Grades: 9-12
Our firm completed a feasibility study of the existing Medill Bair High School physical plant and as a result, a major expansion program was undertaken. The Pennsbury School District adopted a plan to establish a comprehensive 9-12 campus. A restructured curriculum was developed to support the campus plan. The scope of this project included a complete renovation of over 290,000 SF of existing program space with new finishes, new centralized heating and chiller plant, new mechanical and air conditioning systems, and electrical upgrades.New construction at the Pennsbury High School West Campus included a two-story 58,616 SF addition to provide new chemistry labs, physical science labs, administrative offices, as well as a guidance and health suite. The addition provides an architectural focal point and defined entrance for what were once two separate buildings connected by a pedestrian bridge. This project represents the beginning of an ambitious educational program by the district to "blend the two campuses into one entity, creating a monitored college-like setting."
"I have been working with [FVHD] for many years. Their leadership, responsiveness, availability and willingness to work collectively with the administration and Board of Education to address the needs of our District have been commendable. I am pleased to say that projects undertaken by [FVHD] are completed on time and within budget, and a ll members of the firm are creative and reactive to the needs of our District. It is an extremely positive experience. I would strongly recommend [FVHD]!"
Thomas P. Gillette
Former Director of Physical Plant & Facilities
Pennsbury School District
