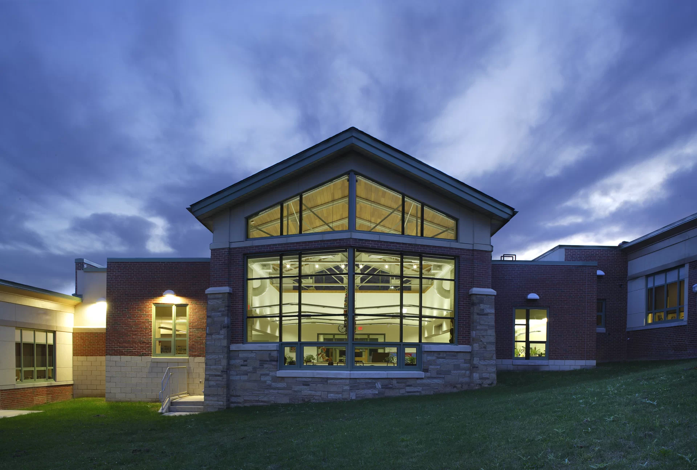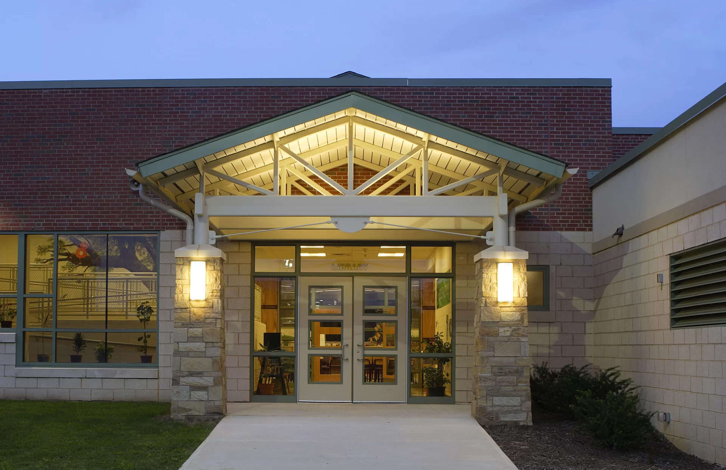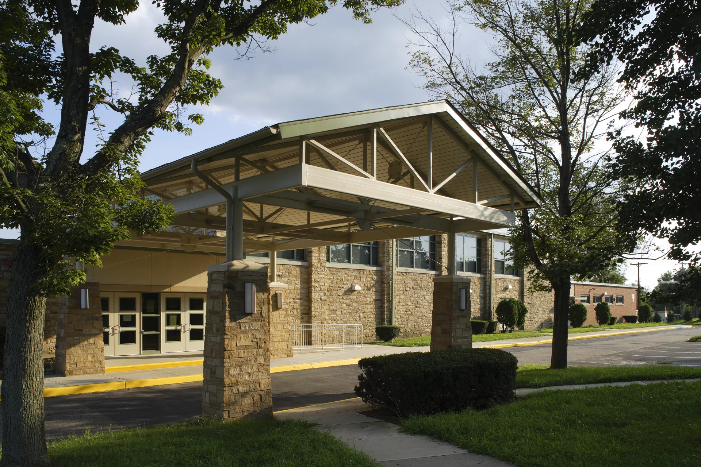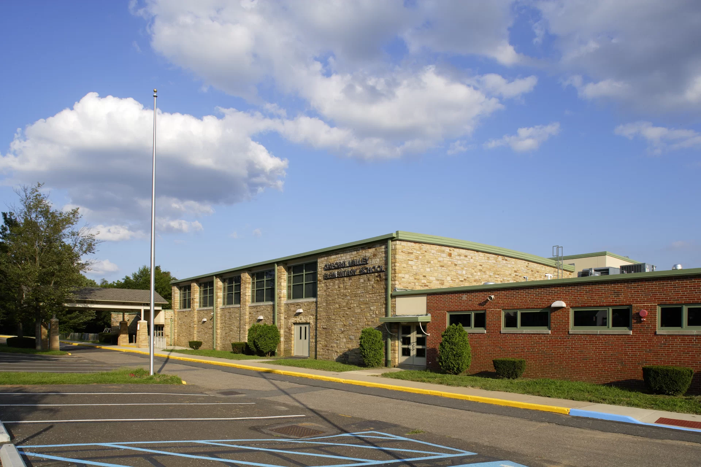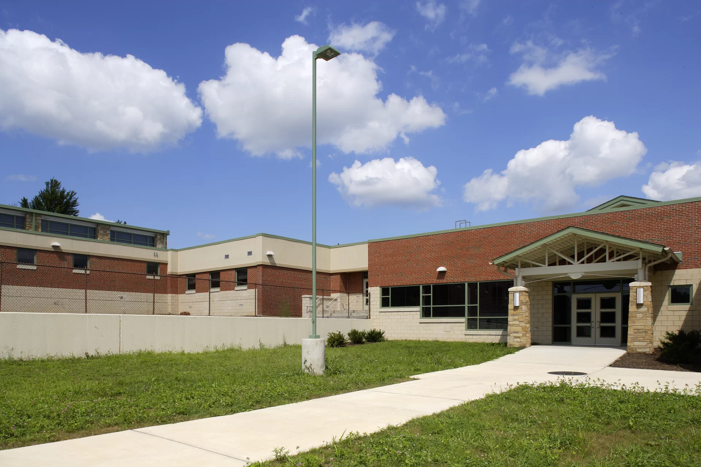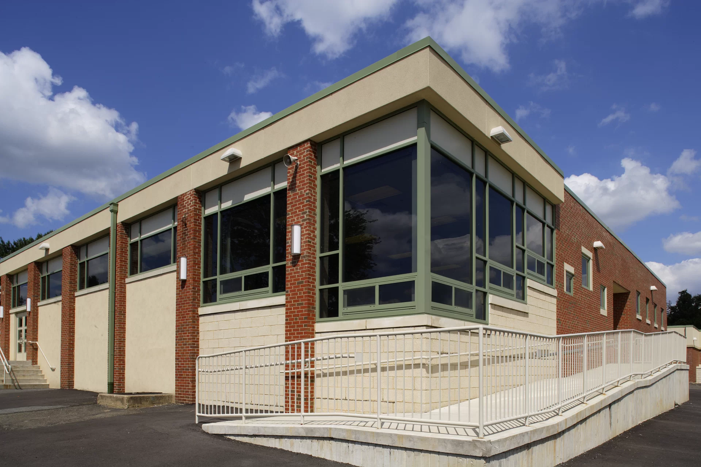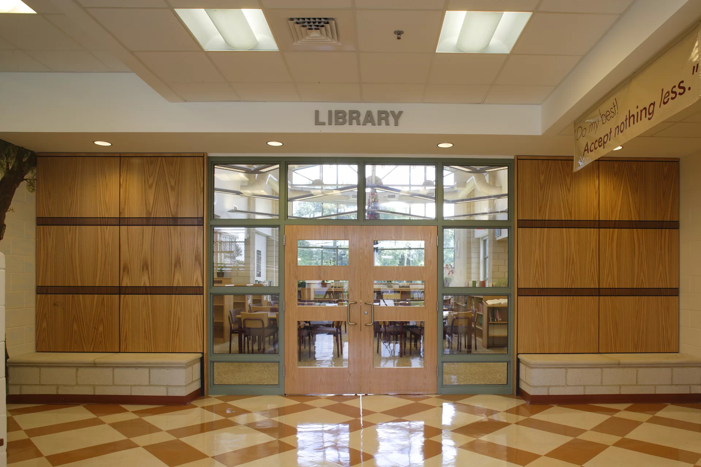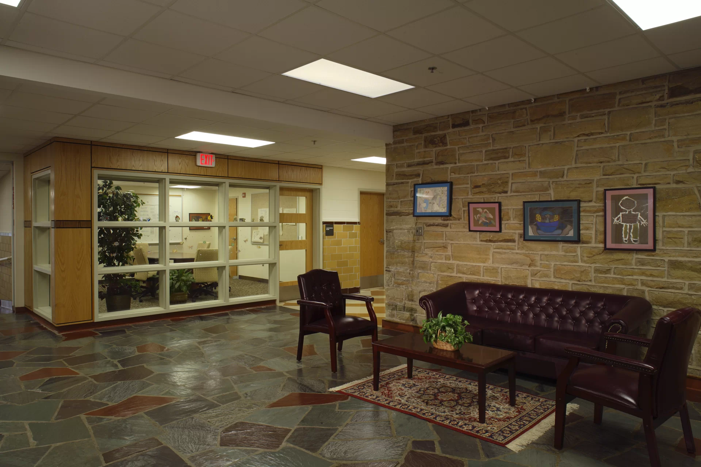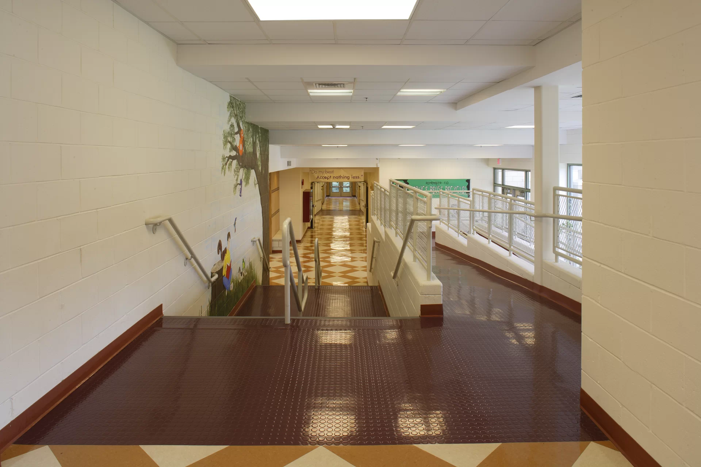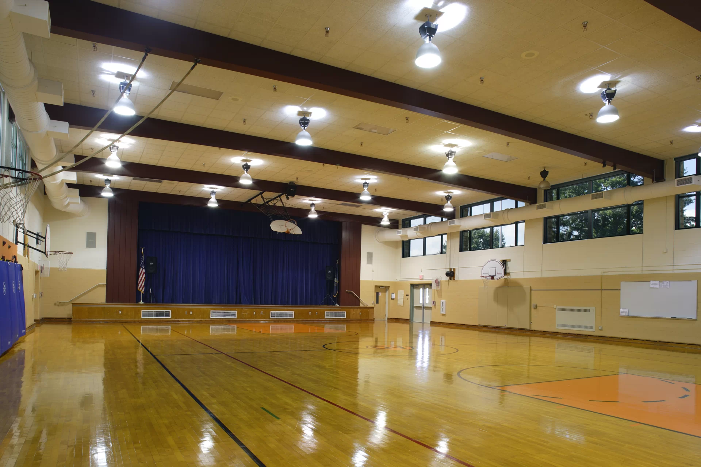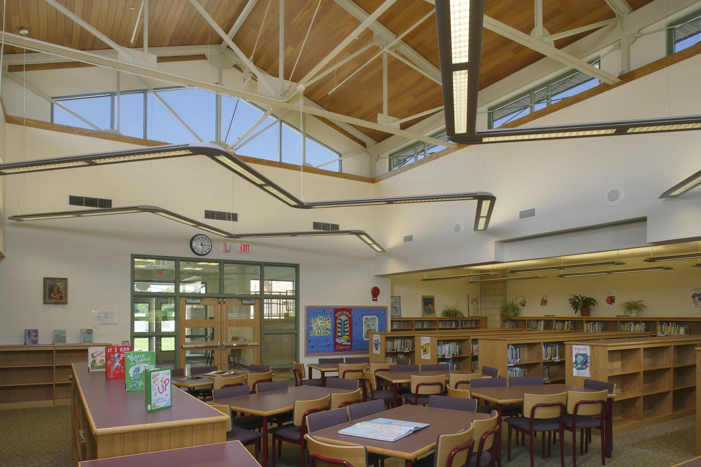Images scroll left to right, click an image for enlarged view
Our firm was commissioned by the Pennsbury School District to design and implement alterations and additions to the Oxford Valley Elementary School building. Originally designed by our predecessor firm, Micklewright & Mountford, in 1952, this project aimed to modernize and expand the existing structure while maintaining its historical integrity.
Project Scope
The renovation and expansion encompassed eight phases of occupied construction, ensuring minimal disruption to ongoing school activities. Key components of the project included:
- Replacement of the roof, mechanical, electrical, and life safety systems
- Addition of a new media center
- Expansion of the cafeteria
- Addition of two music rooms
- Overall finish upgrades throughout the building
Project Details
- Size: 58,000 SF
- Capacity: Grades K-5
- Construction Cost: $13,377,925
This comprehensive project not only enhanced the functionality and safety of the Oxford Valley Elementary School but also provided modern, state-of-the-art facilities to support the educational needs of its students.
