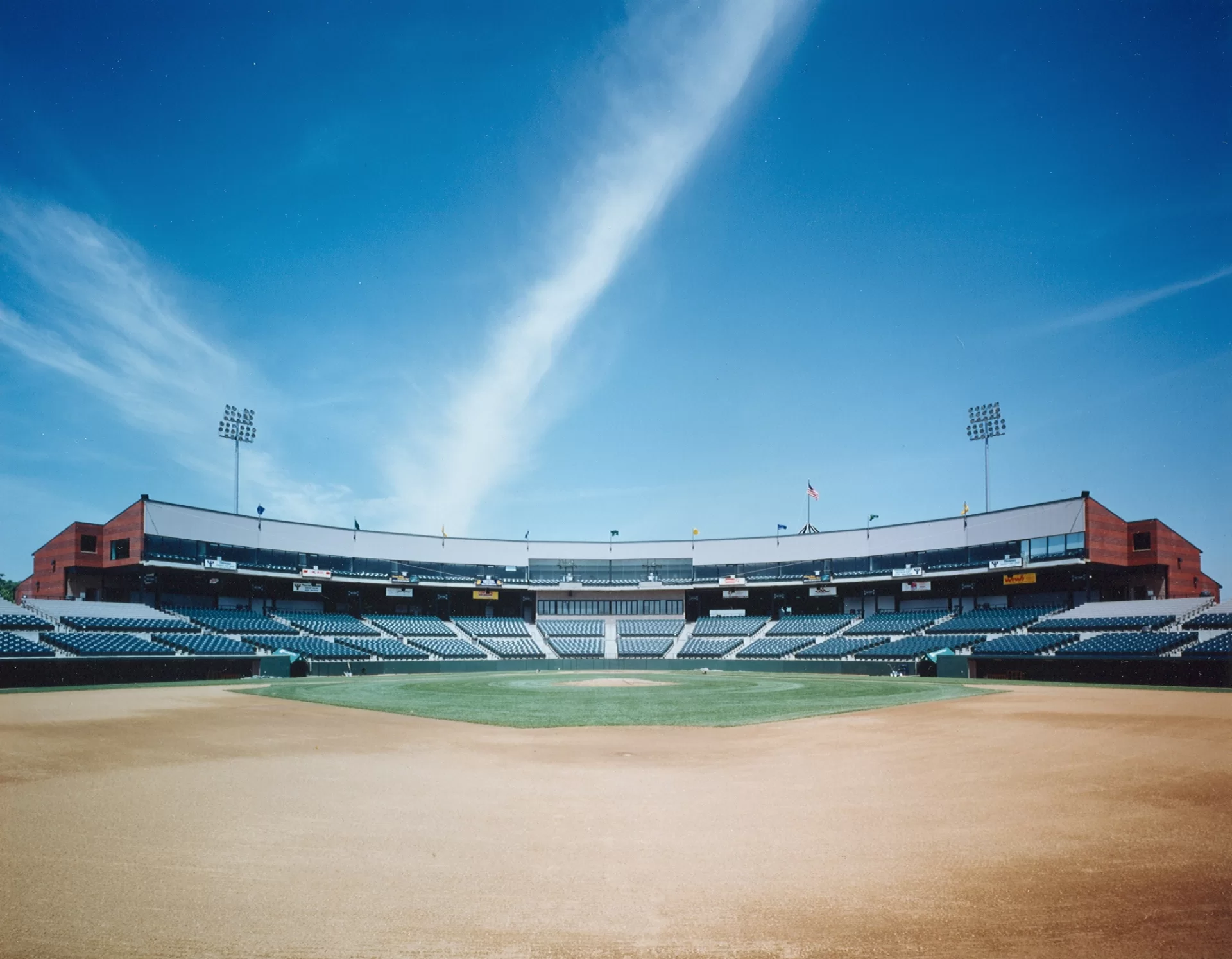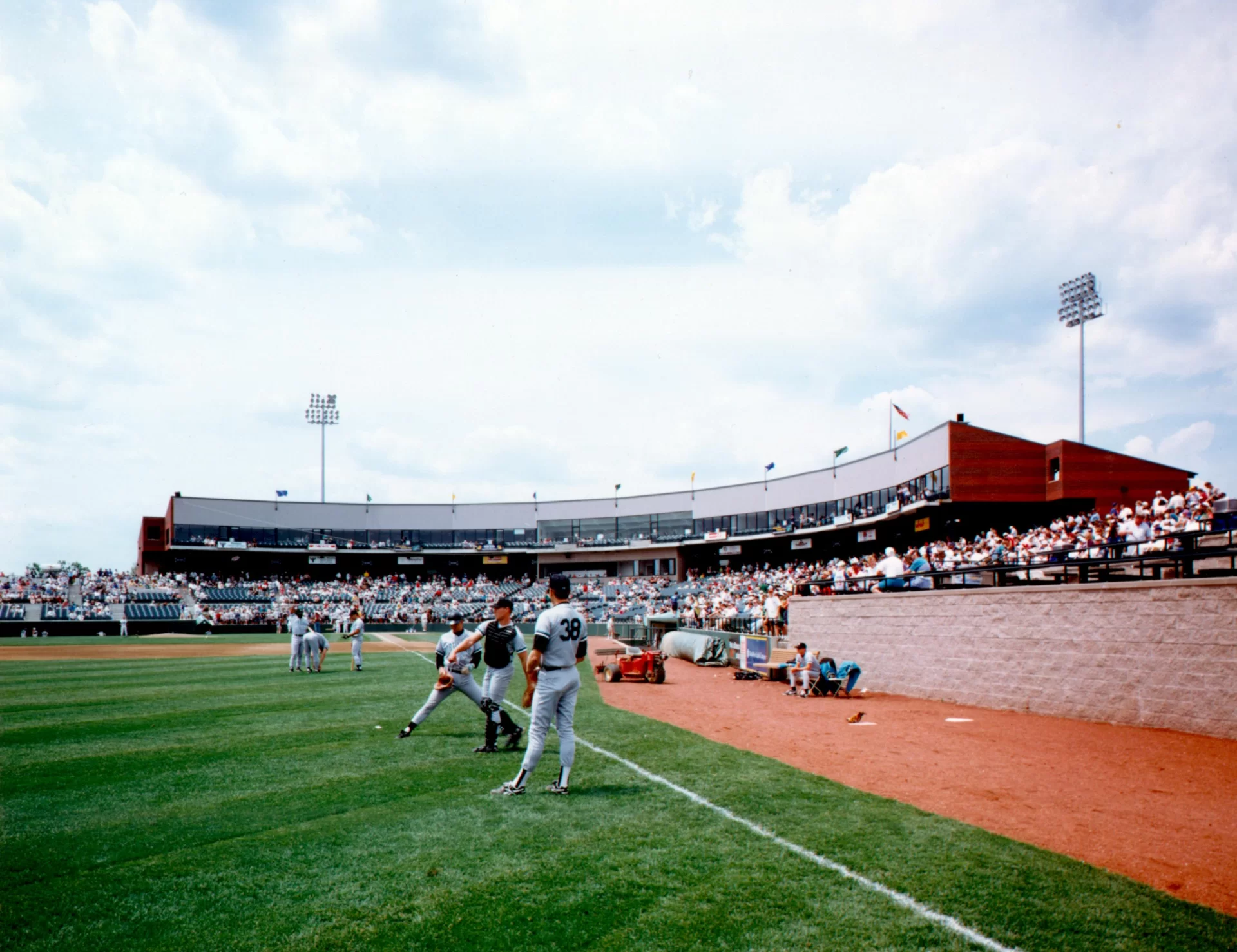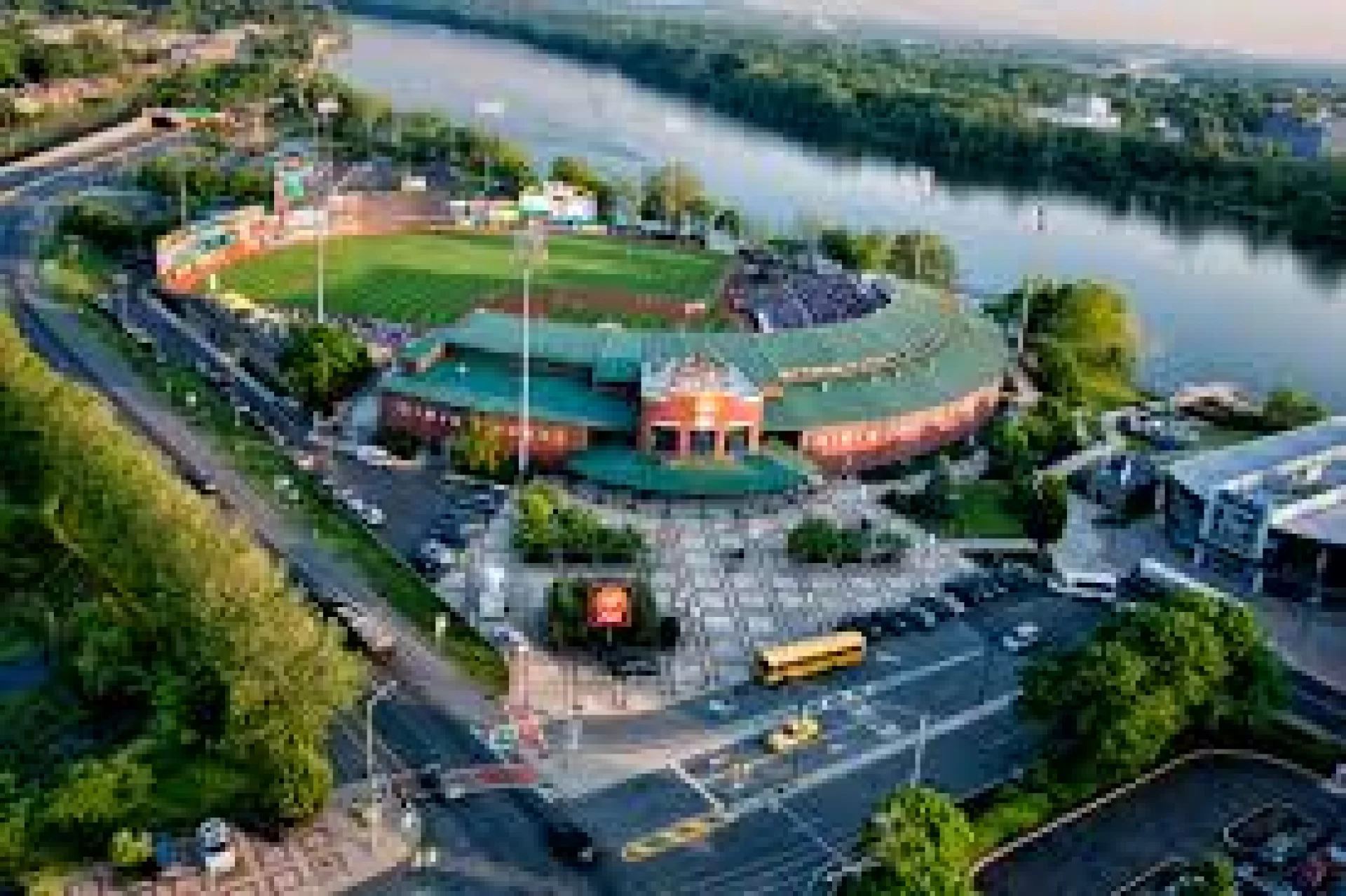Images scroll left to right, click an image for enlarged view
FVHD was part of a joint venture team with Clarke Caton Hintz that planned and designed the professional baseball facility. The project commenced with a detailed site analysis to investigate sun angles, vehicular and pedestrian access, river views and activity points. The brick and exposed steel architecture, typical of Trenton's 19th century industrial structures was adapted to create a contemporary design statement. The main stadium entry is marked by a curved canopy fronting the generous public plaza. Fans enter the stadium via two main staircases. Concession stands, restrooms, souvenir shop and press box are all located on the concourse level.


