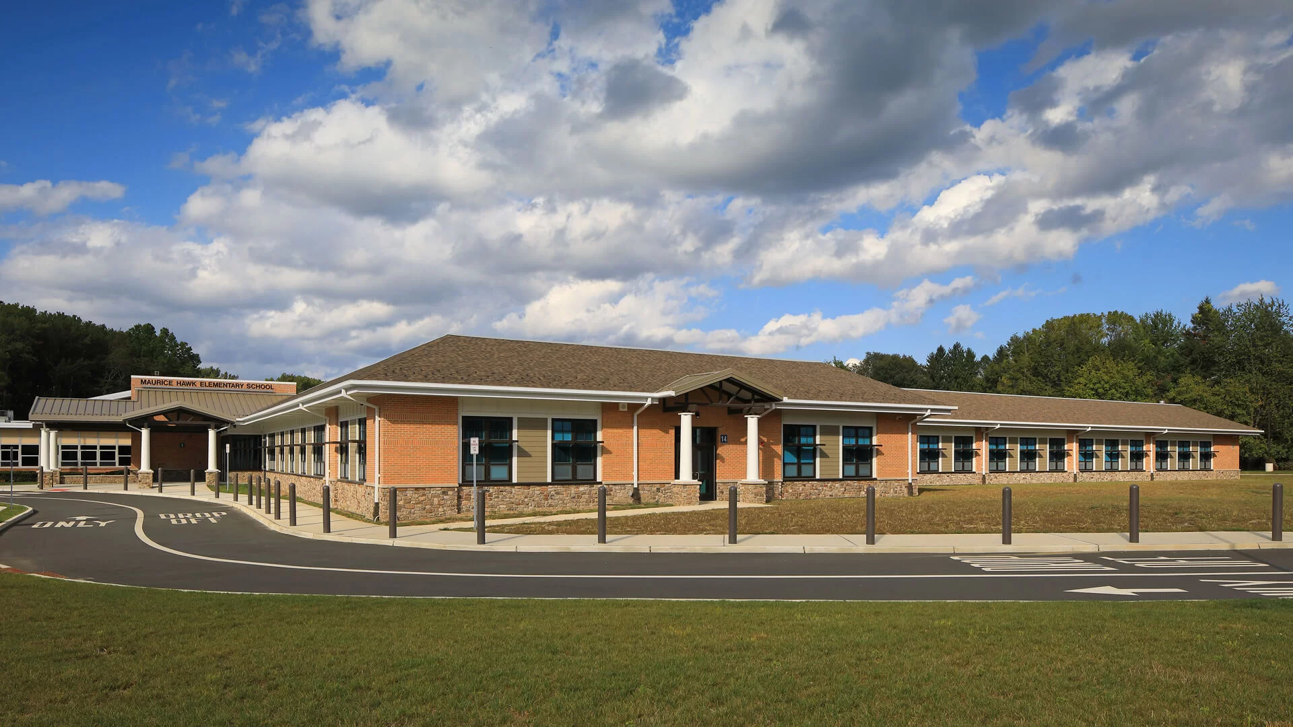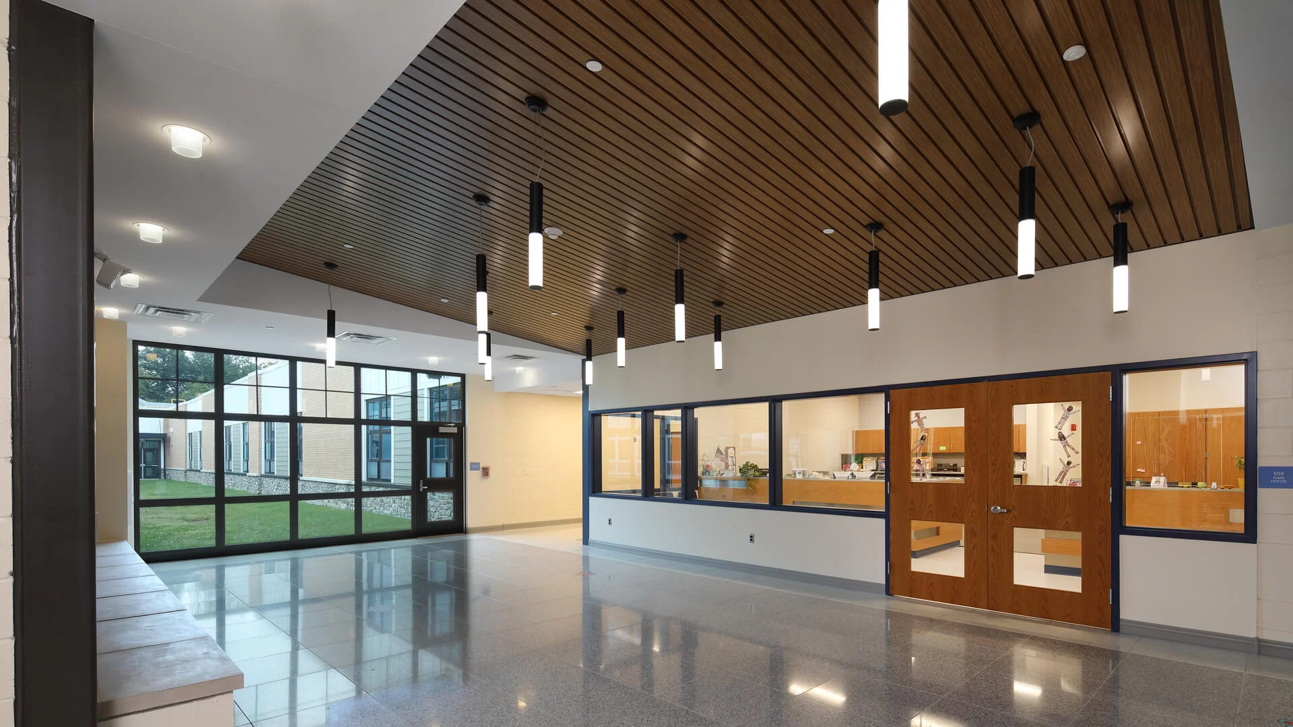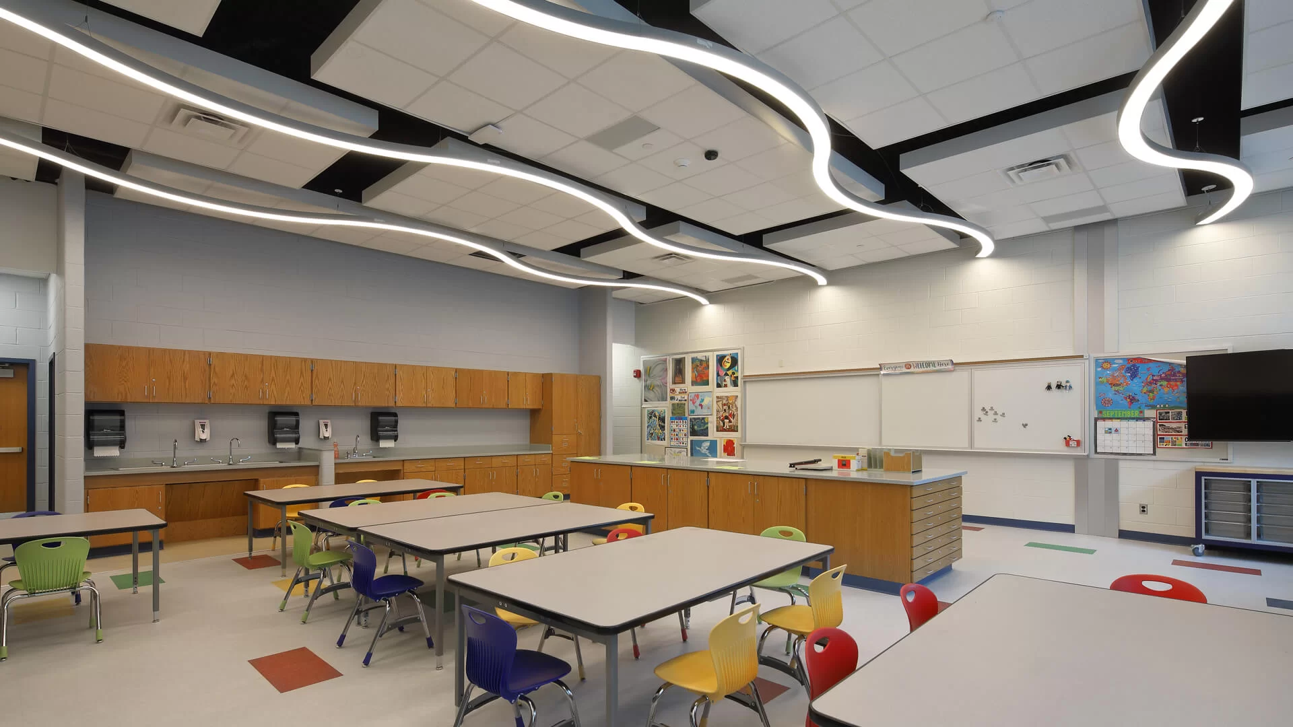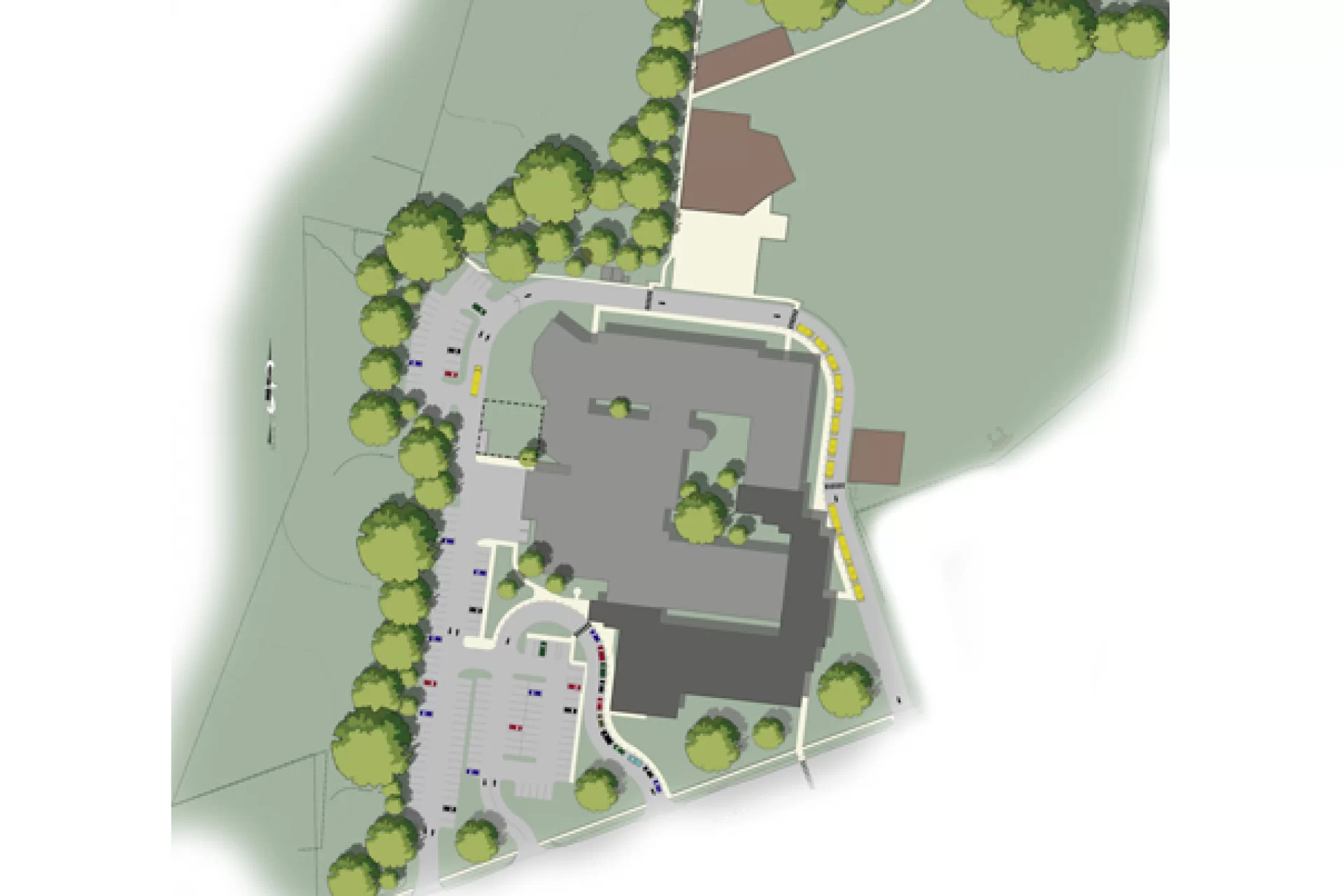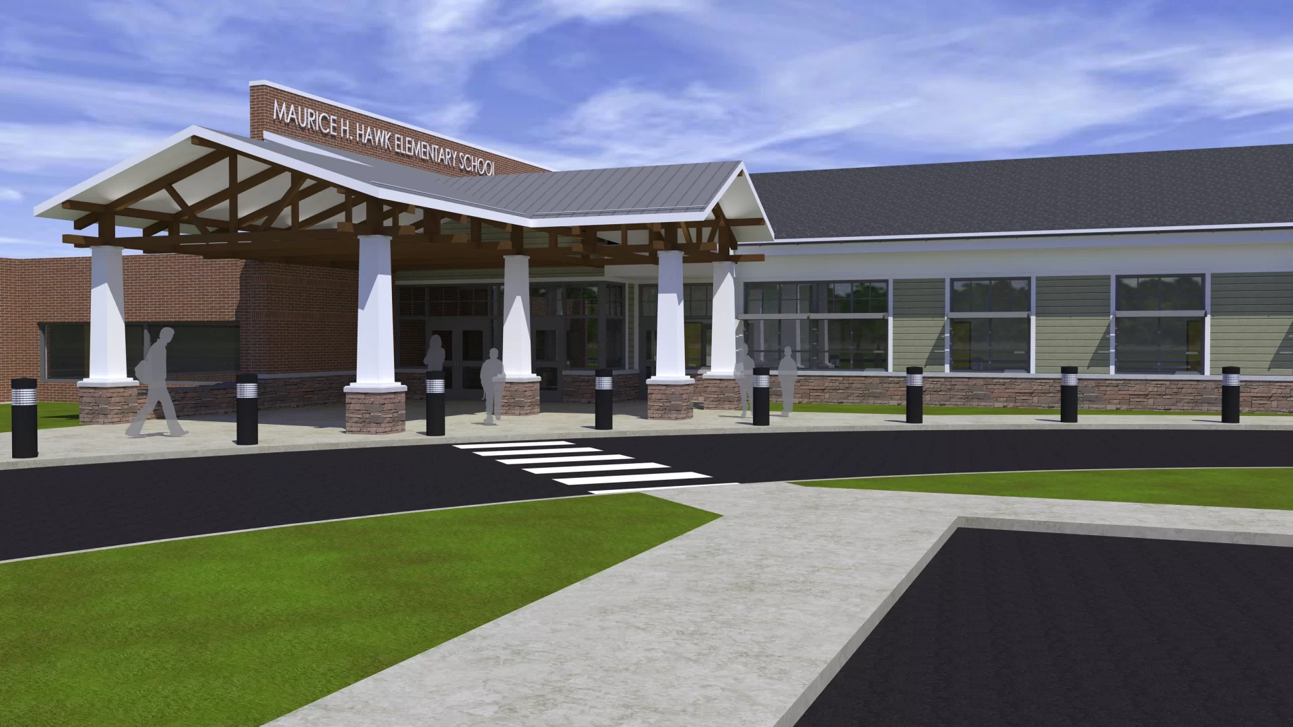Images scroll left to right, click an image for enlarged view
Maurice H. Hawk Elementary School Expansion and Renovation
Originally designed by our firm in 1962, Maurice H. Hawk Elementary School has undergone a substantial expansion and renovation project, fifty-five years later, with FVHD's expertise. This project aimed to modernize and enhance the school's facilities to better serve its growing student population and evolving educational needs.
Project Scope
New Additions:
- 30,000 Square Foot Addition: This expansion includes general and specialized classrooms for art and music, resource rooms, and a new administrative office suite with a secured main entrance.
- Pre-Kindergarten Program Expansion: The new spaces have enabled the expansion of the school's Pre-Kindergarten program, providing young learners with modern and well-equipped classrooms.
Renovations:
- Child Study Team Suite: Creation of a new suite dedicated to the child study team, supporting students' educational and developmental needs.
- Occupational and Physical Therapy Rooms: Updated facilities for occupational and physical therapy, ensuring students receive the necessary support within the school environment.
- Additional Music Room: Enhancement of the music program with the addition of a new music room.
Site Improvements:
- Expanded Parking Facilities: Increased parking capacity to accommodate staff, visitors, and events.
- New Student Drop-Off/Pick-Up Queue: Redesigned for improved traffic flow and safety during busy times.
- Redesigned Bus Loop: Enhanced for efficient and safe student transportation.
- Recreation and Playground Area: Upgraded outdoor spaces for student recreation and physical activity.
Project Details
- Size of Addition: 30,000 SF
- Original Design Year: 1962
This significant expansion and renovation project has transformed Maurice H. Hawk Elementary School into a modern, efficient, and safe learning environment. The enhancements not only address current needs but also position the school to better serve its community for years to come.
