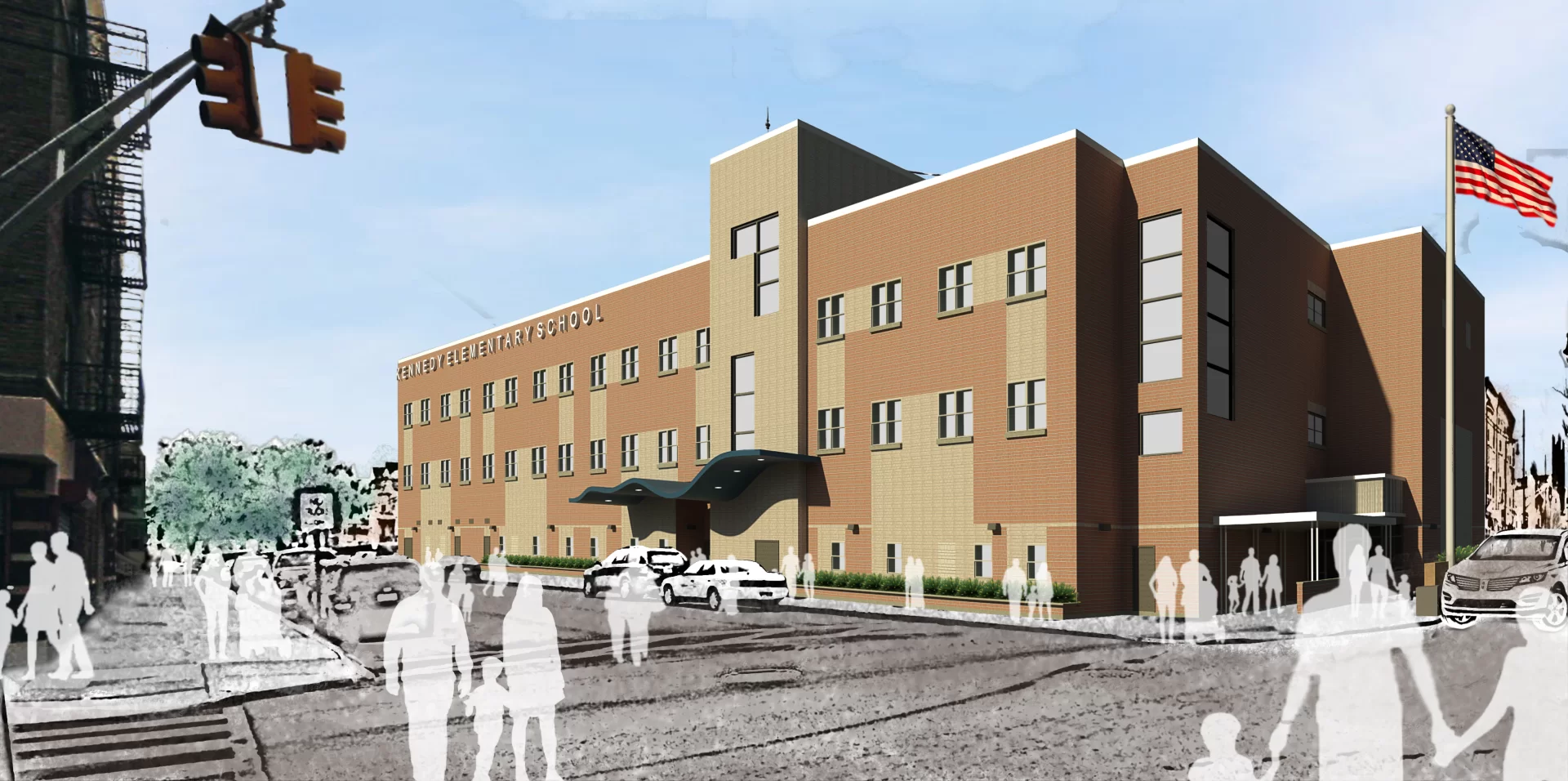Images scroll left to right, click an image for enlarged view
FVHD Architects-Planners provided architectural services for the Harrison School District and the New Jersey School Development Authority (NJSDA) in the design and construction of the new Kennedy Elementary School. Spanning 65,500 square feet across three stories, this modern educational facility accommodates up to 390 students from Pre-Kindergarten to 1st grade.
The school is equipped with 20 general classrooms, distributed as nine for kindergarten, nine for first grade, two for Pre-K, and two self-contained special education classrooms. Additional facilities include a combined cafeteria and auditorium (cafetorium), a gymnasium, outdoor play areas, and comprehensive support spaces. Each classroom is furnished with one-to-one technology, including touch screen tables, smartboards, and Chromebooks to enhance the learning experience.
In terms of security and technology, the school boasts advanced features such as touch-controlled overhead projectors and audio equipment in both the gym and cafetorium, electronic door access for staff, a bulletproof lobby entrance, and a sophisticated hallway camera system. These facilities are designed to ensure a safe and dynamic educational environment.
Building Details:
- Grade Levels: Pre-Kindergarten to 1st grade
- Student Capacity: 390
- Building Area: 65,500 square feet
- Cost: $36 million
