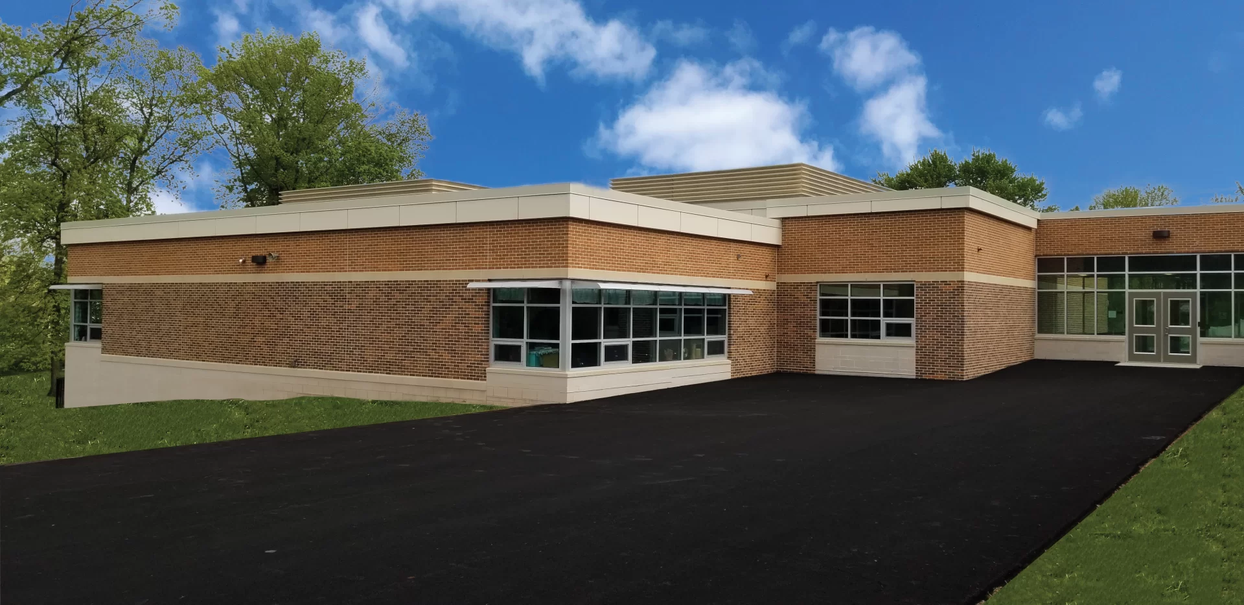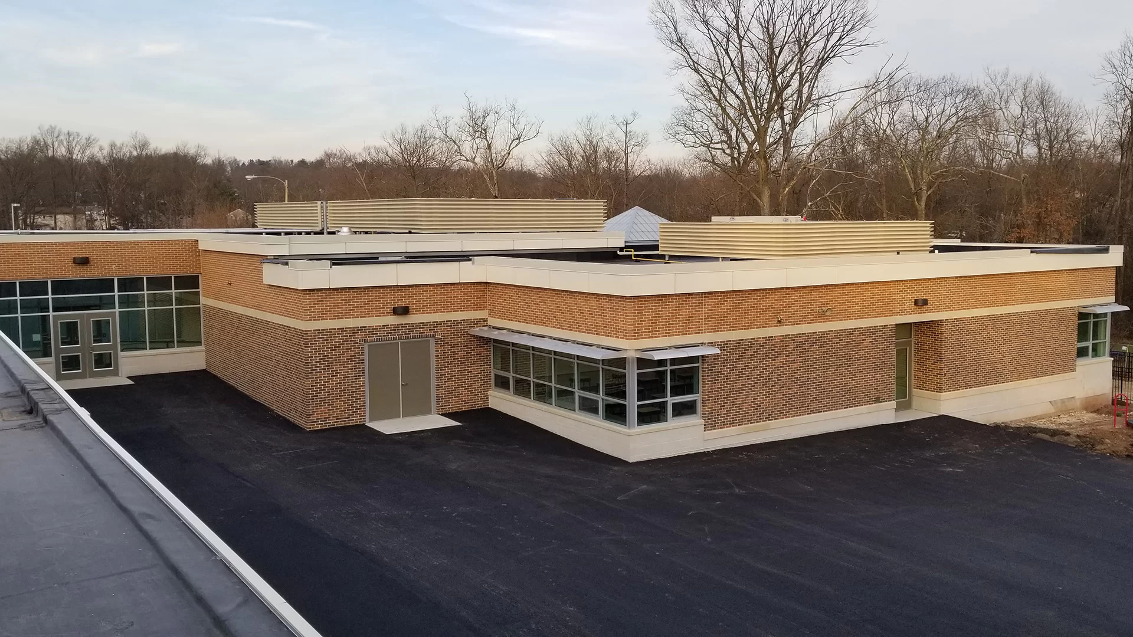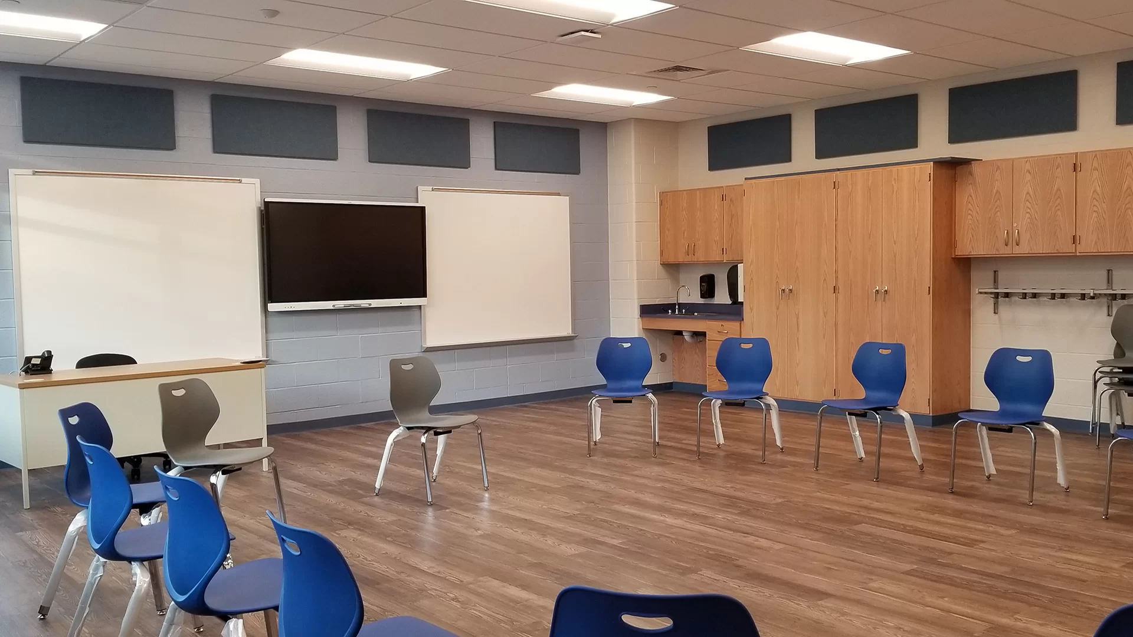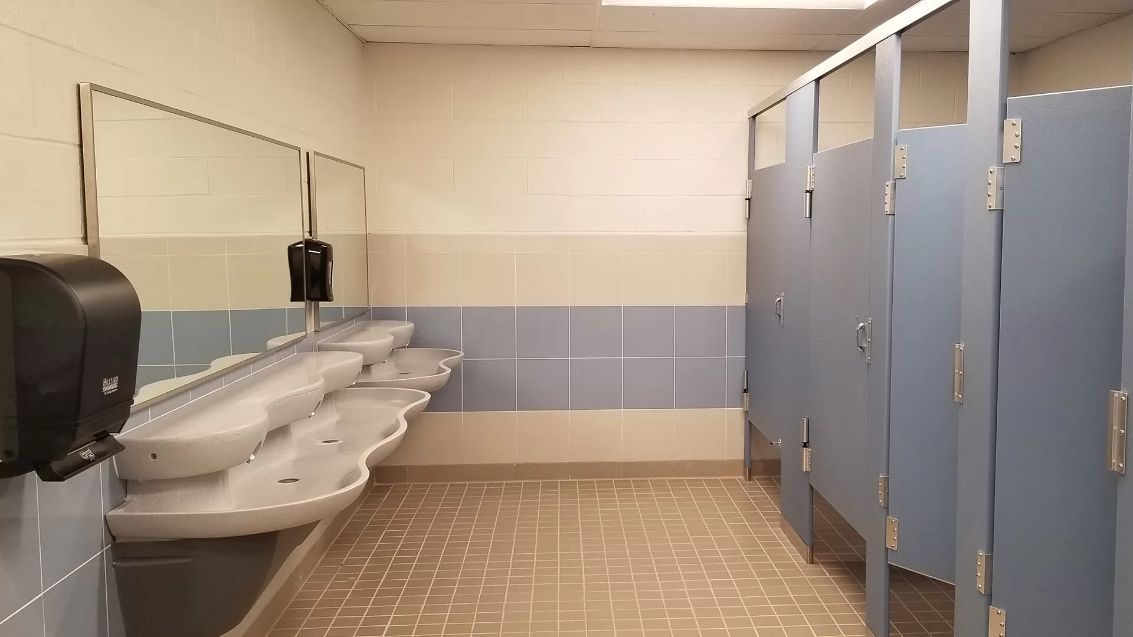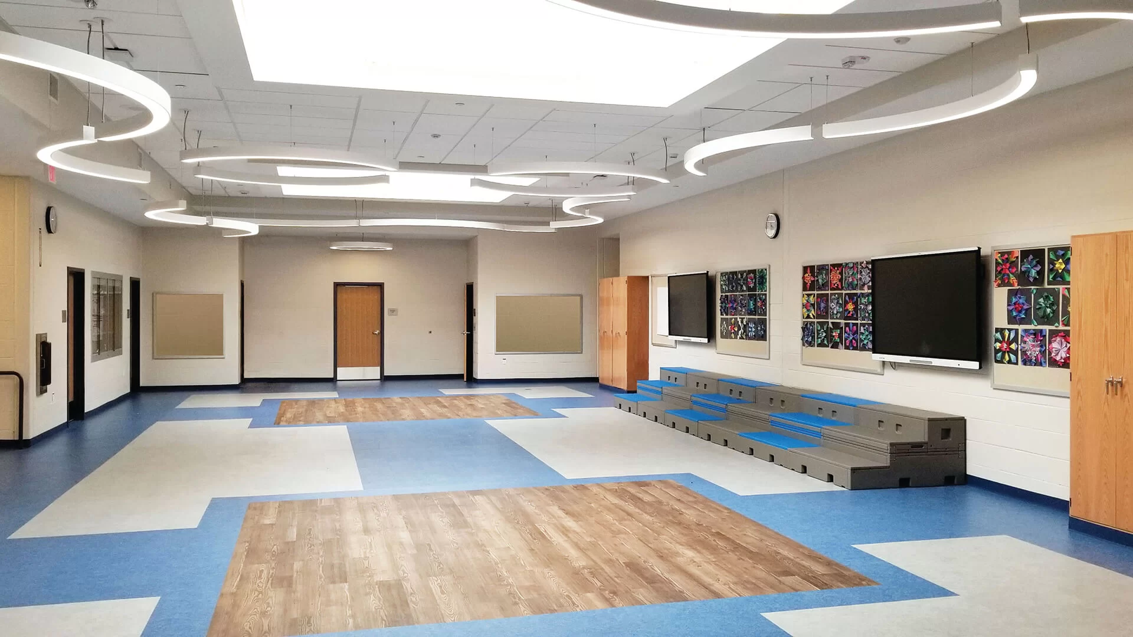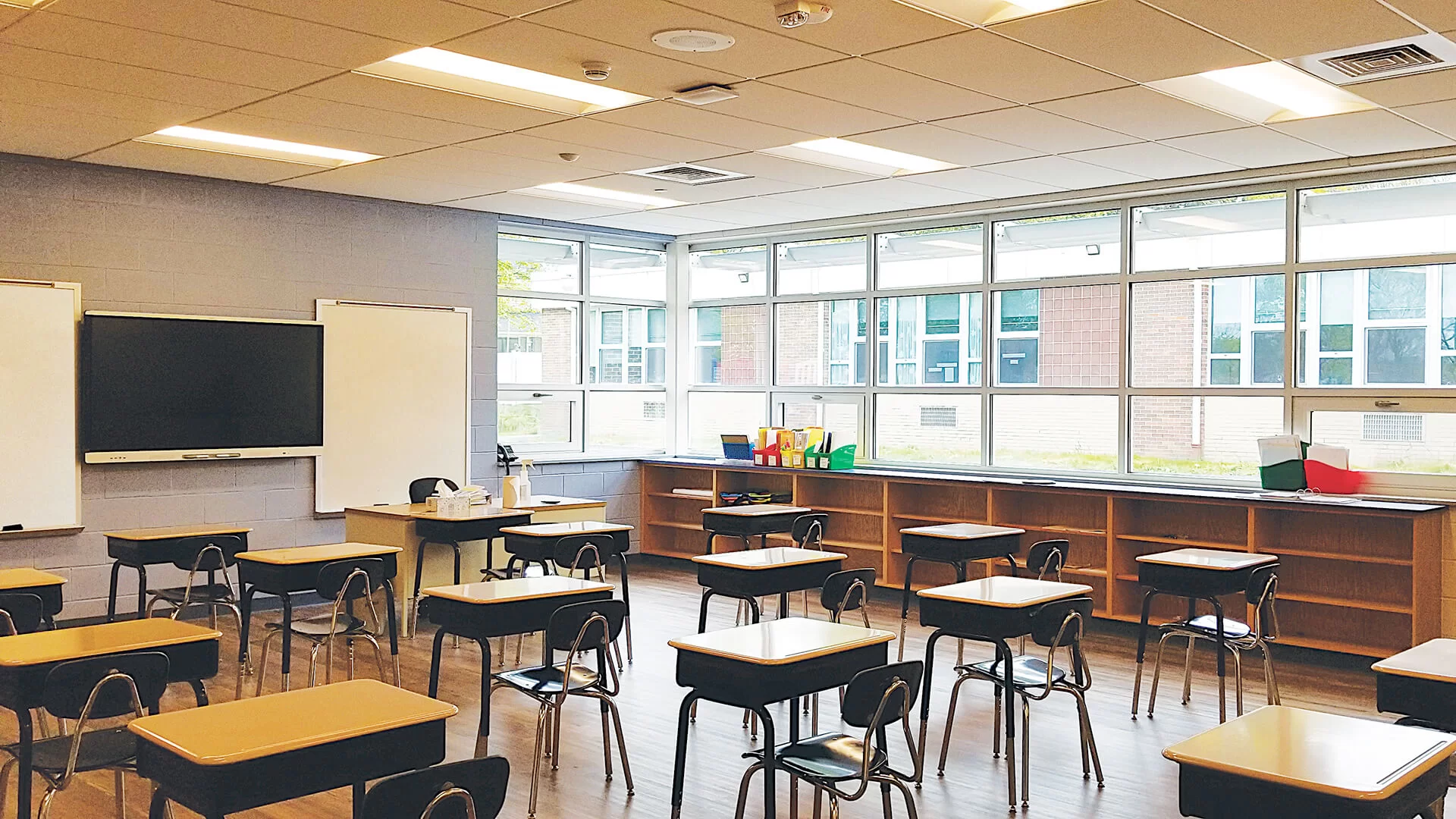Images scroll left to right, click an image for enlarged view
The addition at the John Barclay Elementary School is now substantially complete and fully occupied by the school. We have enjoyed hearing the positive feedback from the school district and end users at the school. We hope these new spaces serve them well for many years to come!
FVHD Architects-Planners has a longstanding relationship with the Central Bucks School District, having worked on a variety of projects including several elementary and middle schools. The latest project at John Barclay Elementary School encompassed both additions and renovations. The additions included a six-classroom expansion, two conference rooms, a large group instruction room, and new toilet facilities. Additionally, the existing school received significant upgrades, including a roof replacement and selected enhancements to the HVAC and electrical systems.
"FVHD has worked with the Central Bucks School District on a variety of projects over the past 12 years. Projects included the complete renovation of two late 1950's era middle schools and transforming them with additions and renovations into 130,000 sq. ft. contemporary learning environments that will last well into the future. The additions at each school provided new office and learning spaces that added to the building's character as well as provided needed functional space. We have been impressed by FVHD's knowledge of the educational facilities field and their creative solutions to design issues as well as attention to details. If and/or when you move ahead with a project requiring professional design services, I would respectfully recommend that FVHD Architects be seriously considered to provide those services."
Kenneth A. Rodemer, AIA
Assistant Director of Operations
Central Bucks School District
