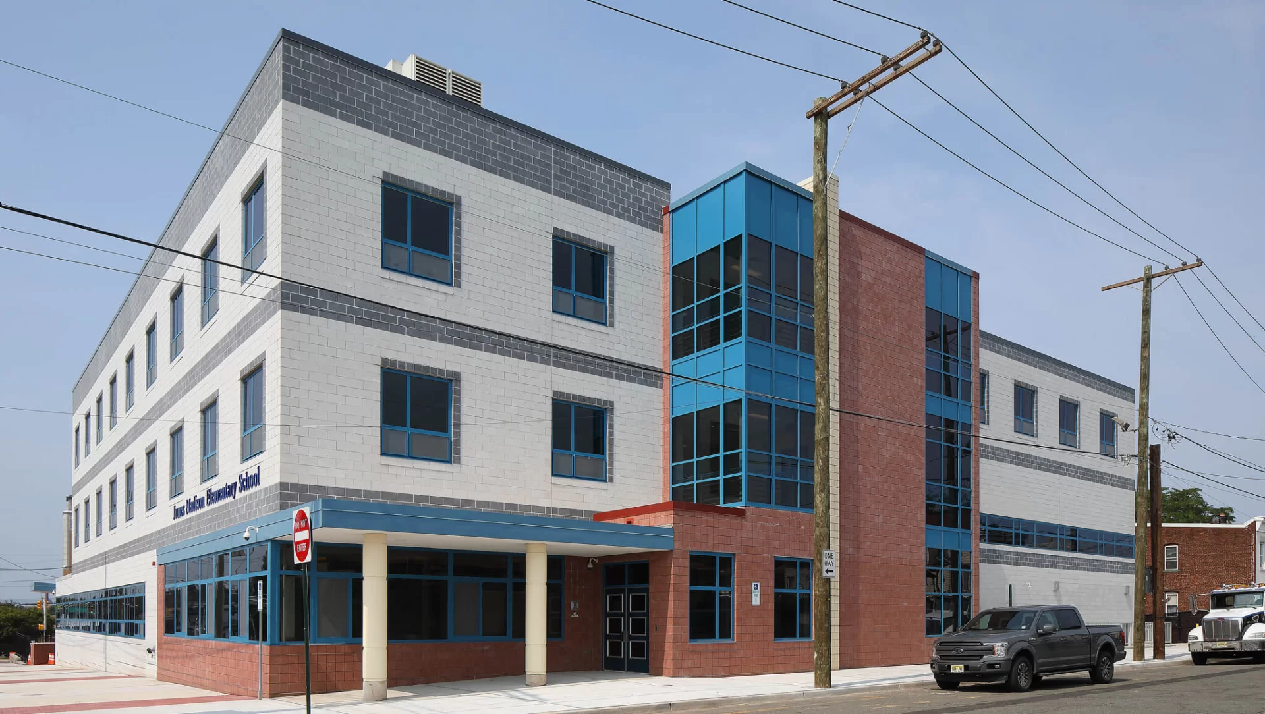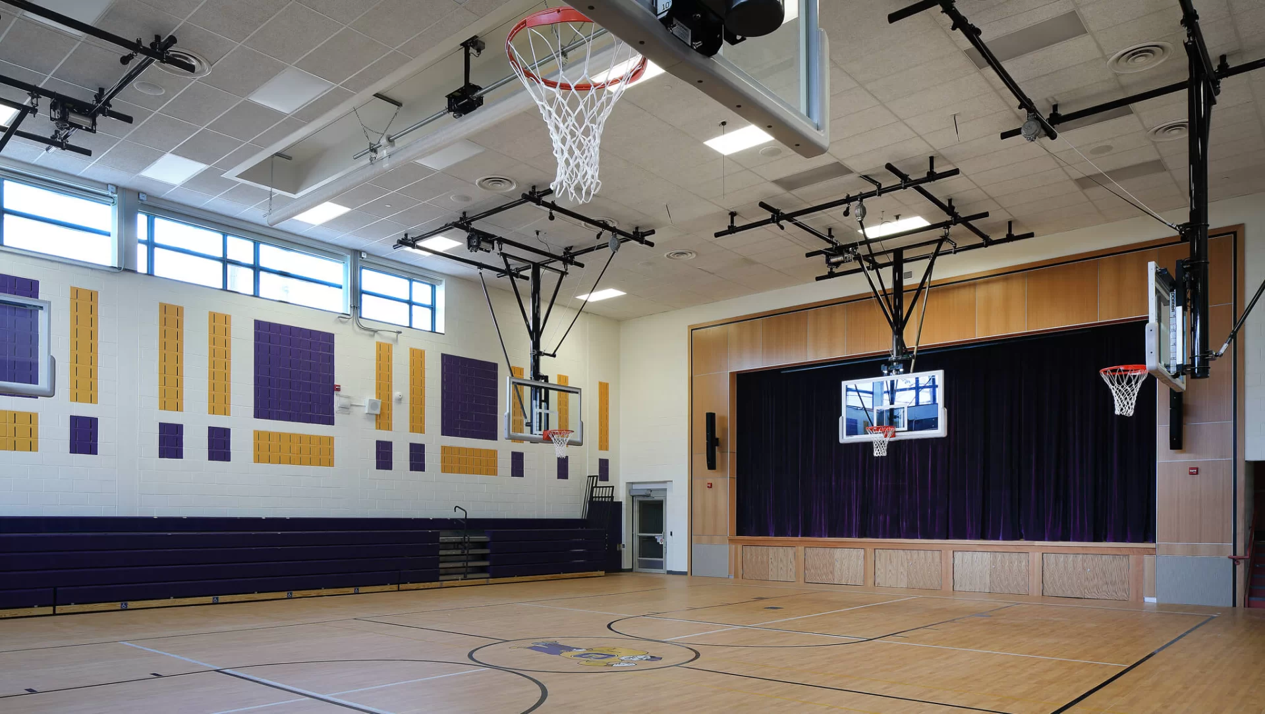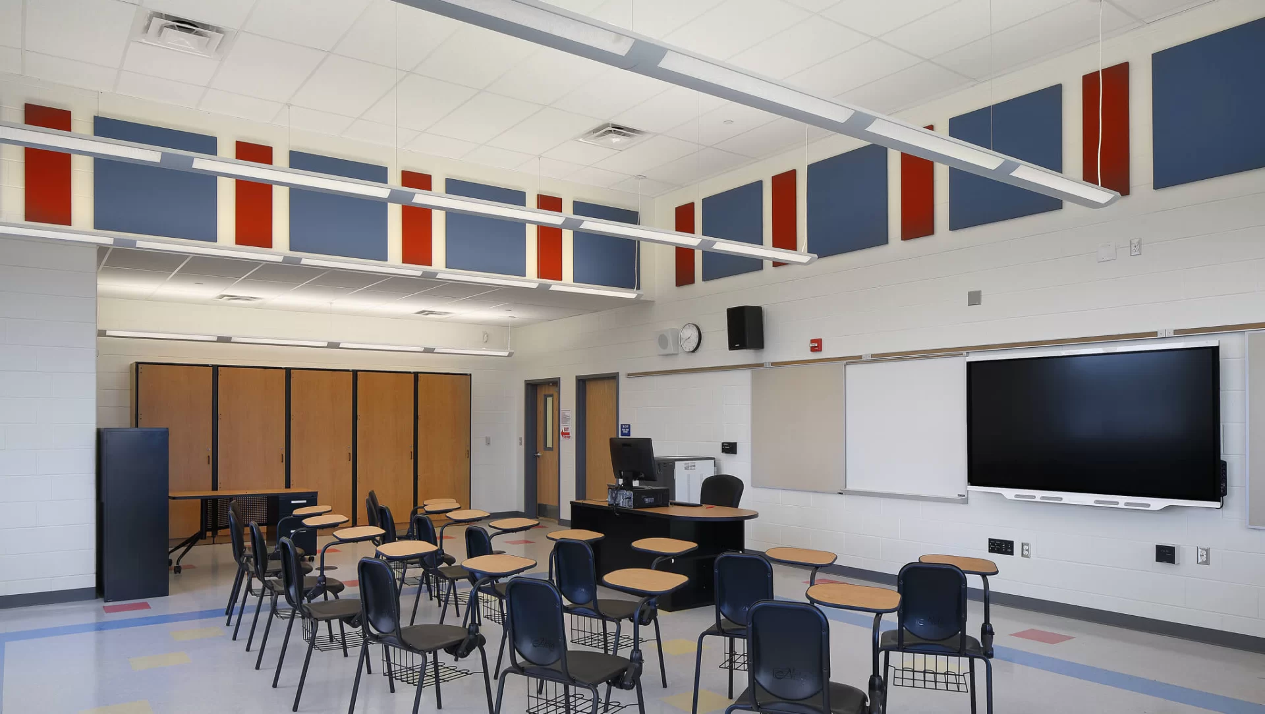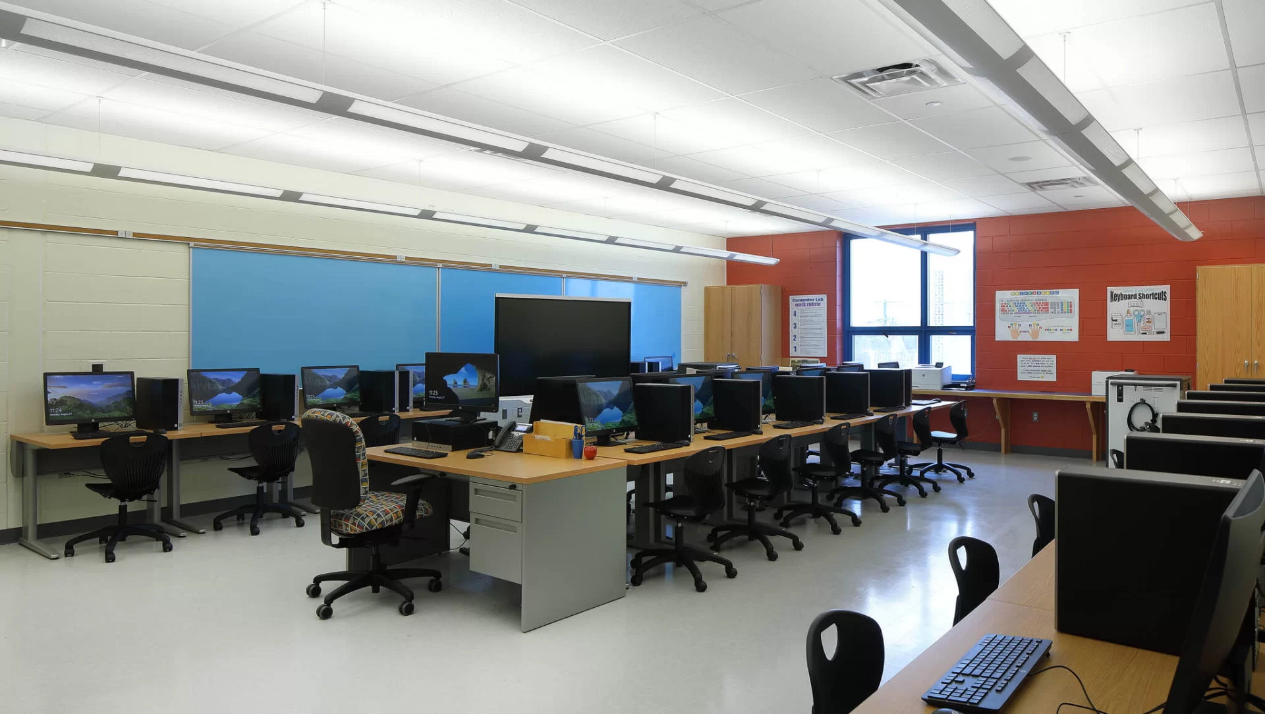Images scroll left to right, click an image for enlarged view
The New Jersey School Development Authority (NJSDA) and the Garfield School District engaged FVHD Architects-Planners to conduct a feasibility assessment for renovating and expanding the existing Most Holy Name School. After careful consideration of design solutions and preliminary construction cost estimates, the conclusion was reached that the most cost-effective approach would be to demolish the existing building and erect a new K-5 elementary school on the same site.



