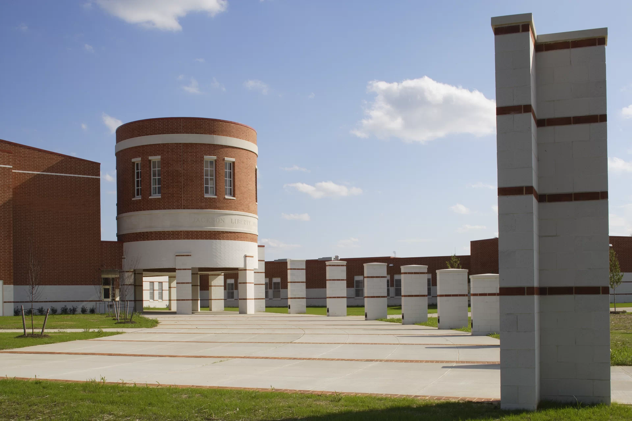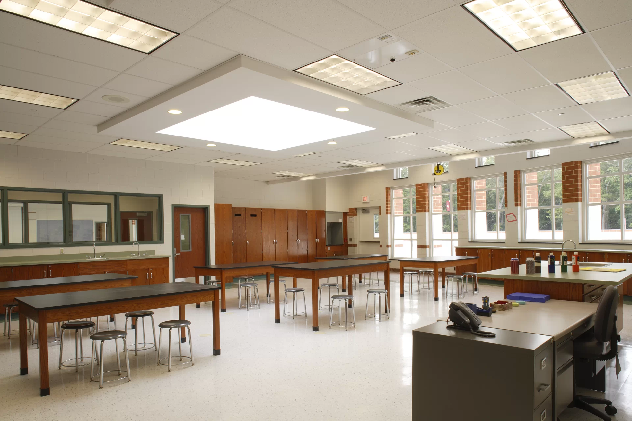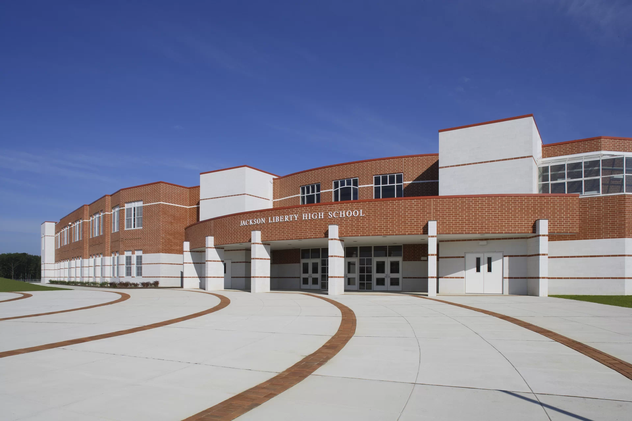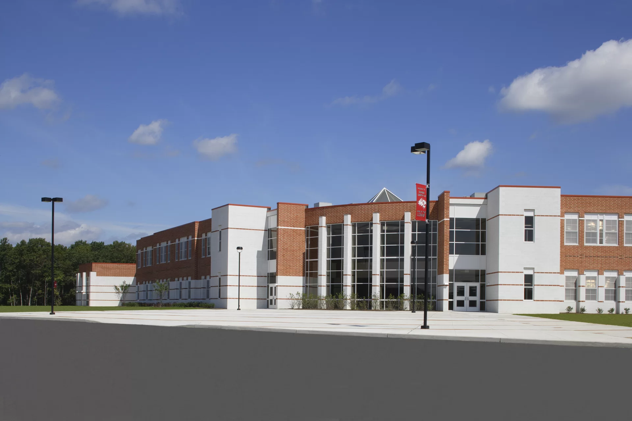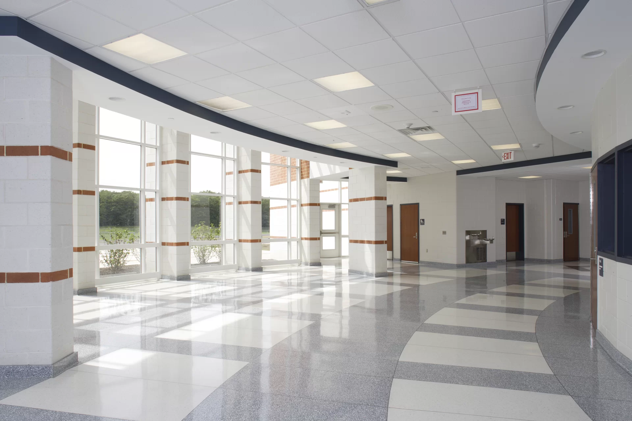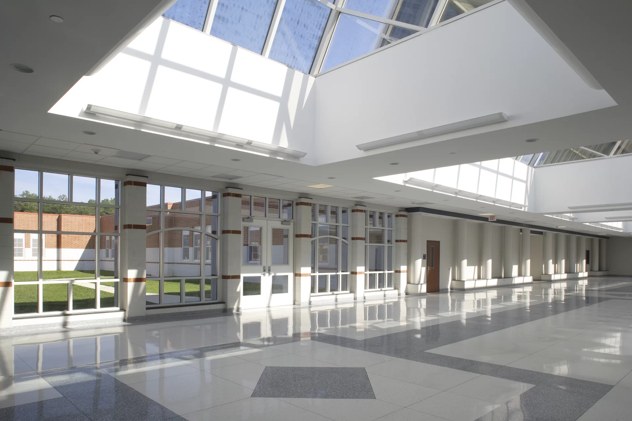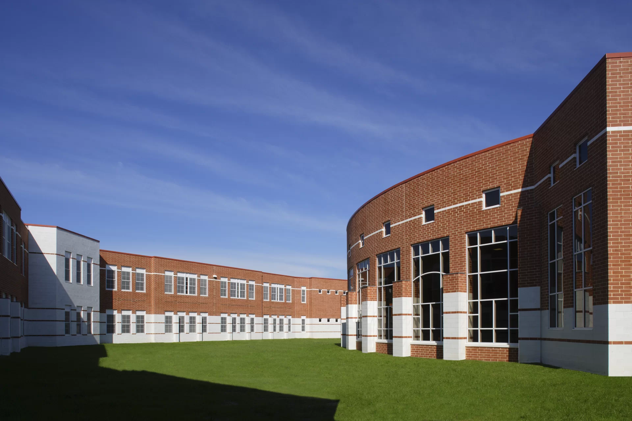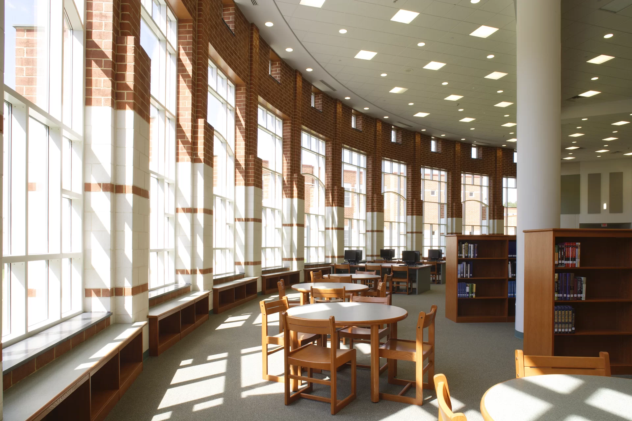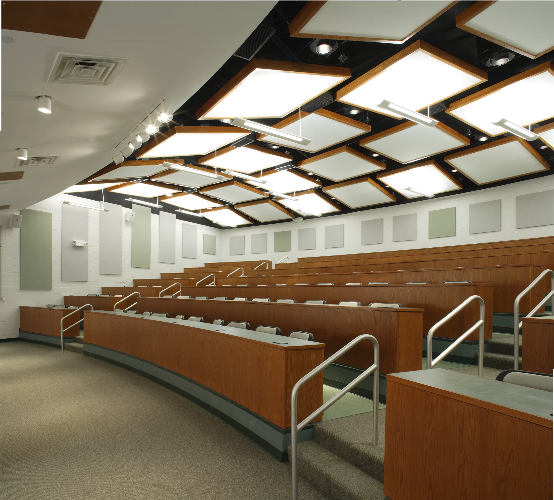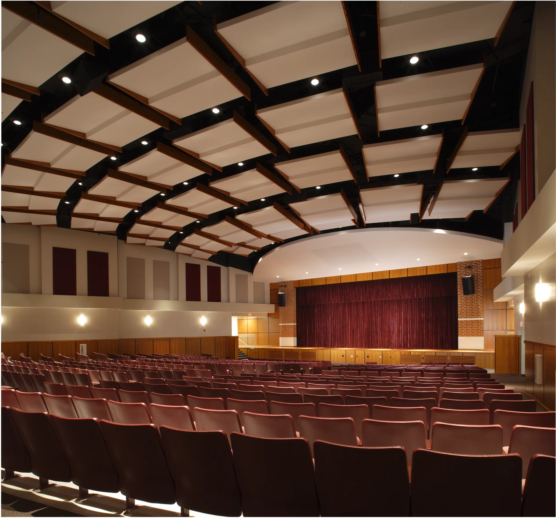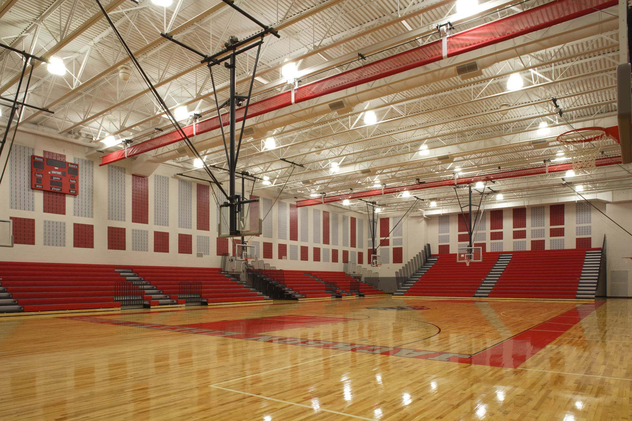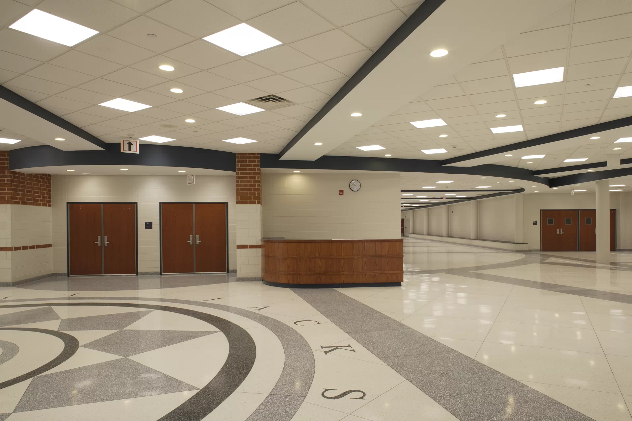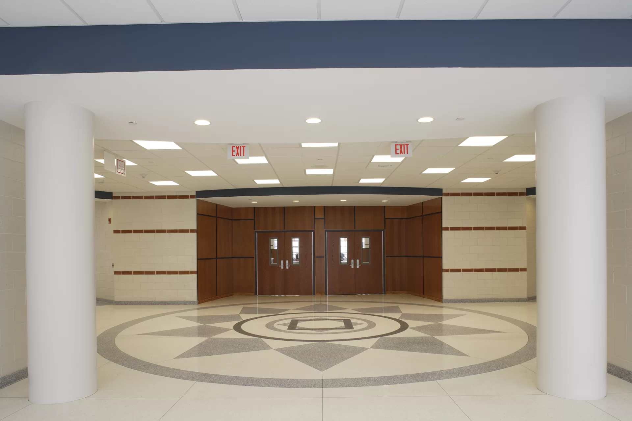Images scroll left to right, click an image for enlarged view
Jackson Liberty was built with money approved by taxpayers as part of a $103 million referendum in January 2002. With corridors as wide as 40 feet, the two-story building houses 1,900 high school students, with expansion capability of a third floor. The campus design is based on the need for flexibility and adaptability, integration of technology throughout the facility, and safety for students, achieved by breaking down the facility into several sections. The building contains two cafeterias strategically located among a humanities, math, science and art wing. The school features numerous windows and skylights to allow natural light into the learning environment. The building has a 133-seat college-style lecture hall, an 800-seat auditorium, a 1,800-seat gymnasium, an auxiliary gym, 17 athletic fields, a weight room large enough to hold 60 students at a time, and a state-of-the-art athletic training room. Technology, in the form of wireless network capabilities, advanced computer laboratories, and distance learning capabilities address the district’s desire to provide students with the appropriate tools for success. A building wide Geothermal HVAC system addresses the need for energy efficiency.
Project Information:
- Size: 288,500 SF
- Capacity: 1,900
- Grades: 9-12
