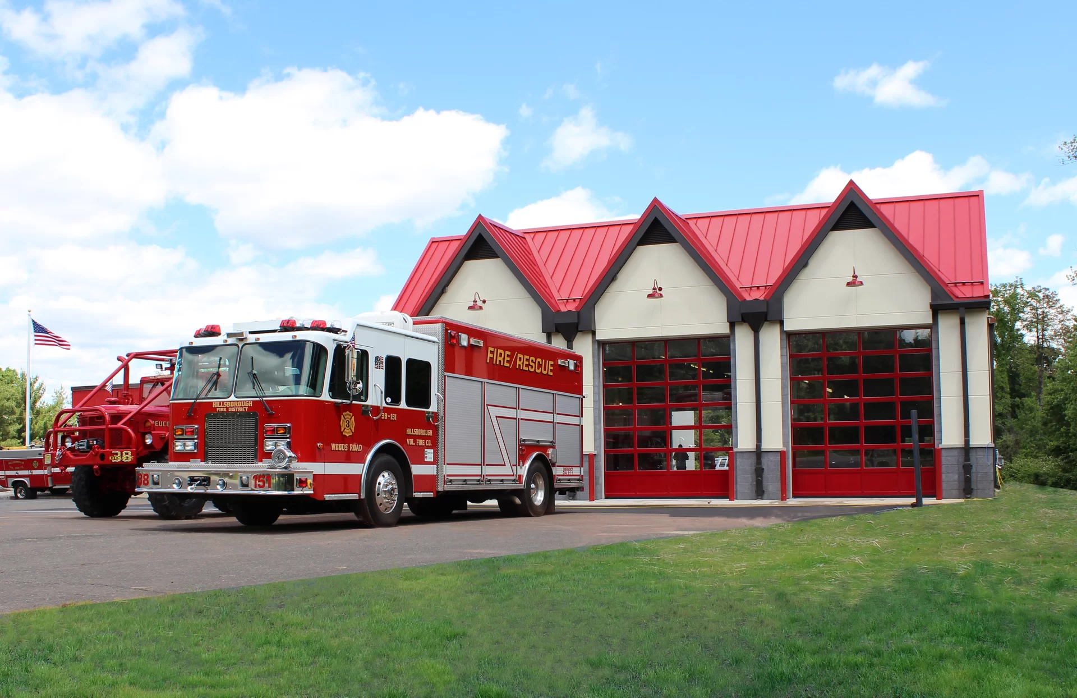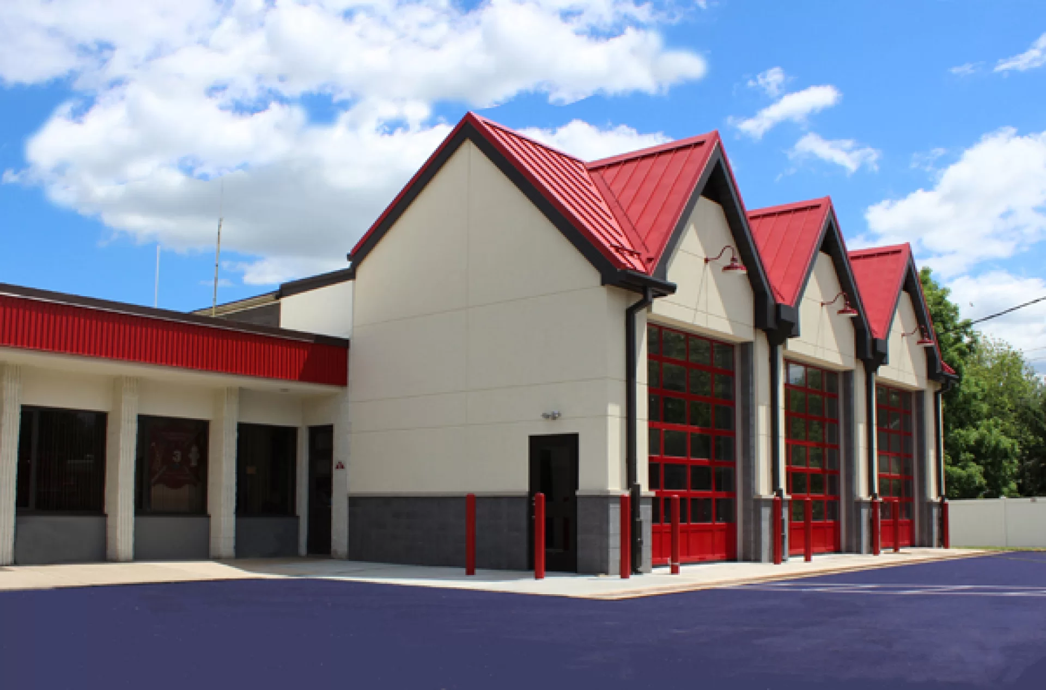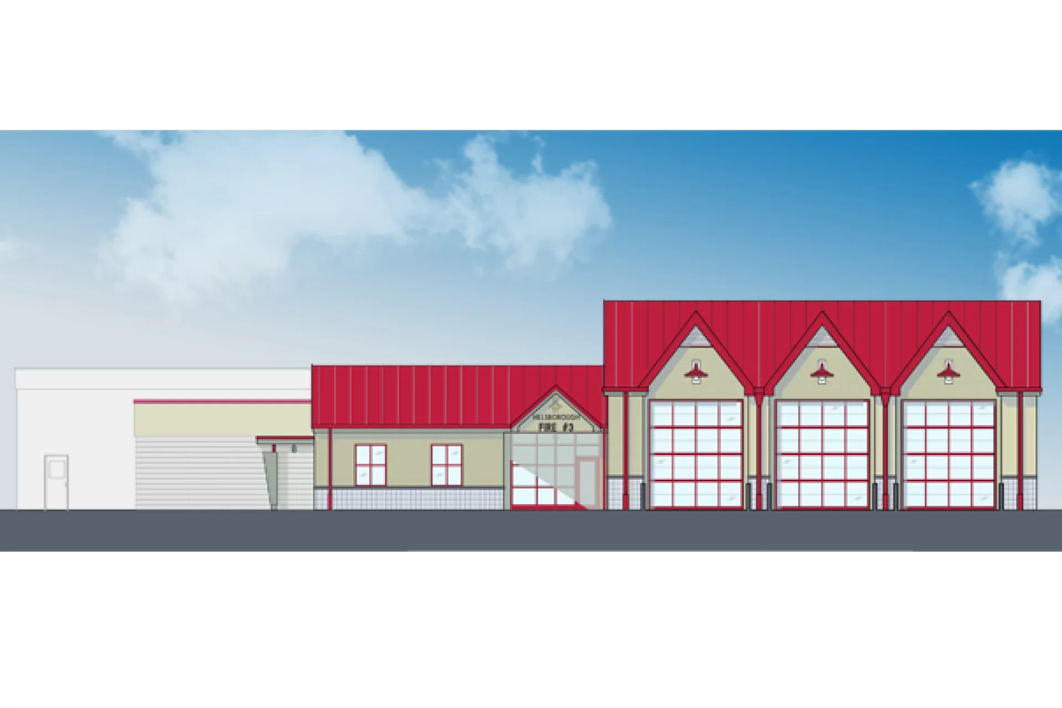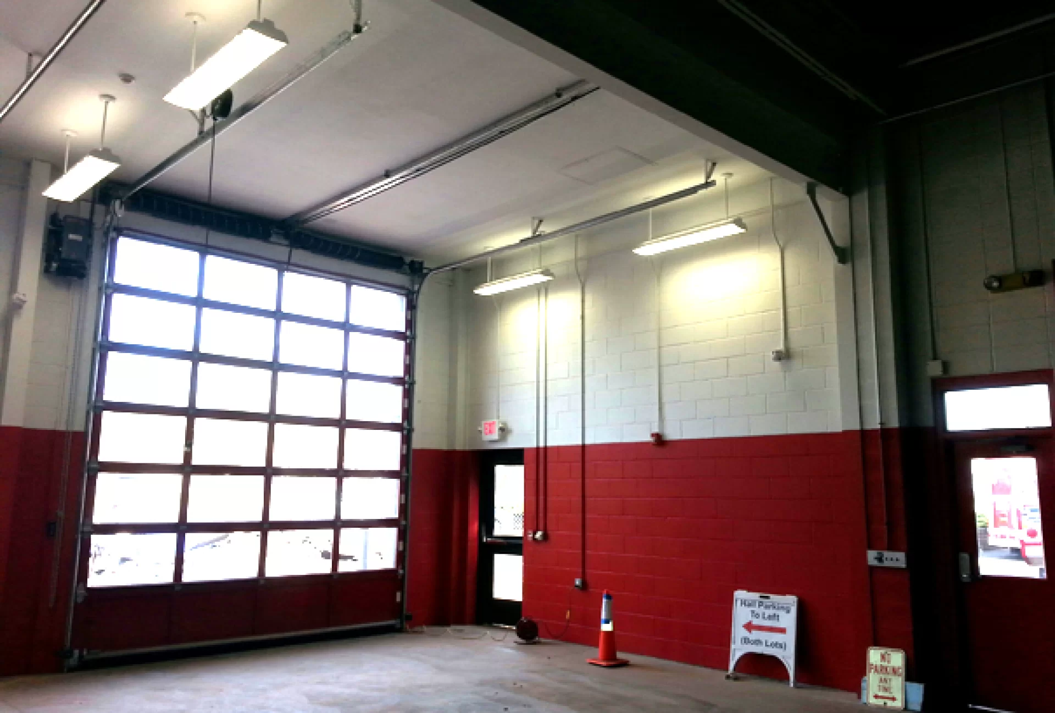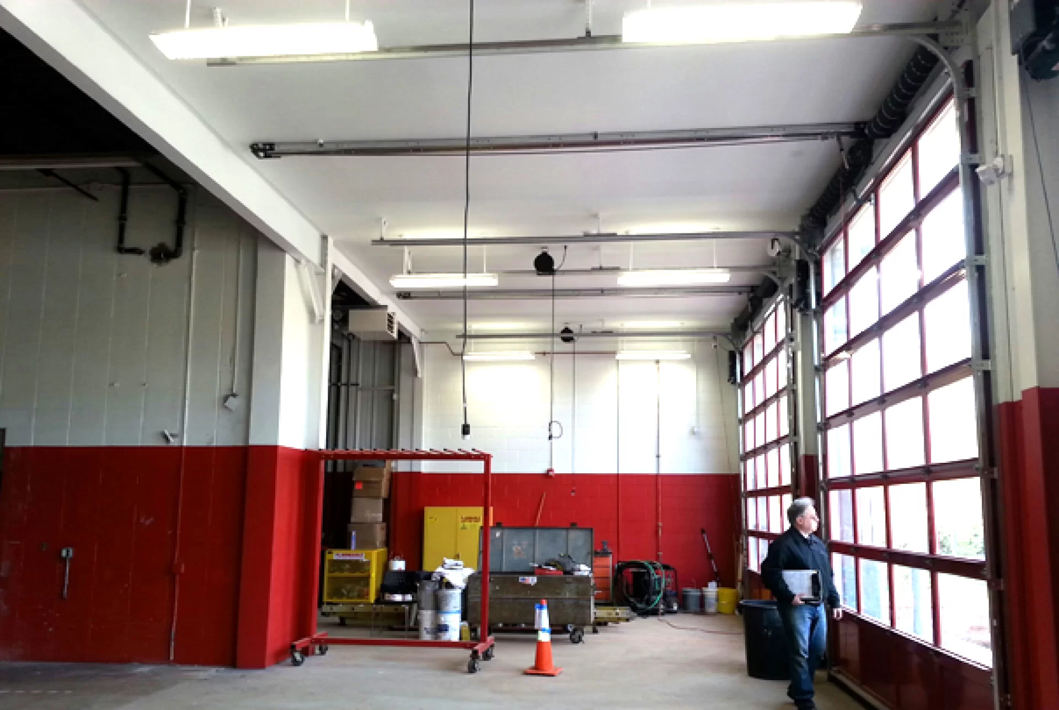Images scroll left to right, click an image for enlarged view
FVHD worked closely with the Fire Chief and committee to complete a feasibility study prioritizing the needs of the Hillsborough Fire Company No. 3 and to develop a phased building program within their budget. Upon completion of the study, the committee decided to move forward with the Phase I expansion of the Apparatus Bay to make room for a new tanker truck, and increase the storage and equipment space. The proposed Phase II expansion and building renovations, will improve the efficiency of the office area, re-orient and define the public's entrance for community use spaces. An upgrade to the existing building façade will create a more unified elevation with the Phase I addition and a new "Front Door" image to the community. Upgrades to the fire alarm system, replacement of the roof, along with new high efficiency lighting and new vehicle exhaust system are also included in the project Future plans include renovations for a larger turn-out gear room, shower and unisex barrier free toilet room to serve the community room.
"...FVHD Architects understands the needs of the Fire Service and the budgetary restraints we all must operate under. They designed both a base and an alternate design so that we could put the project out to bid once and have contracts bid on both designs. Throughout the build phase FVHD Architects was a trusted partner that ensured the contractor built the addition to spec and helped us decide which changes/upgrades were the best value for our money. Our project is now complete and I would strongly recommend any Fire Department that is looking to add on to their building to use FVHD Architects for their design..."
Christian Fulmino
Chief, Hillsborough Fire Company #3
