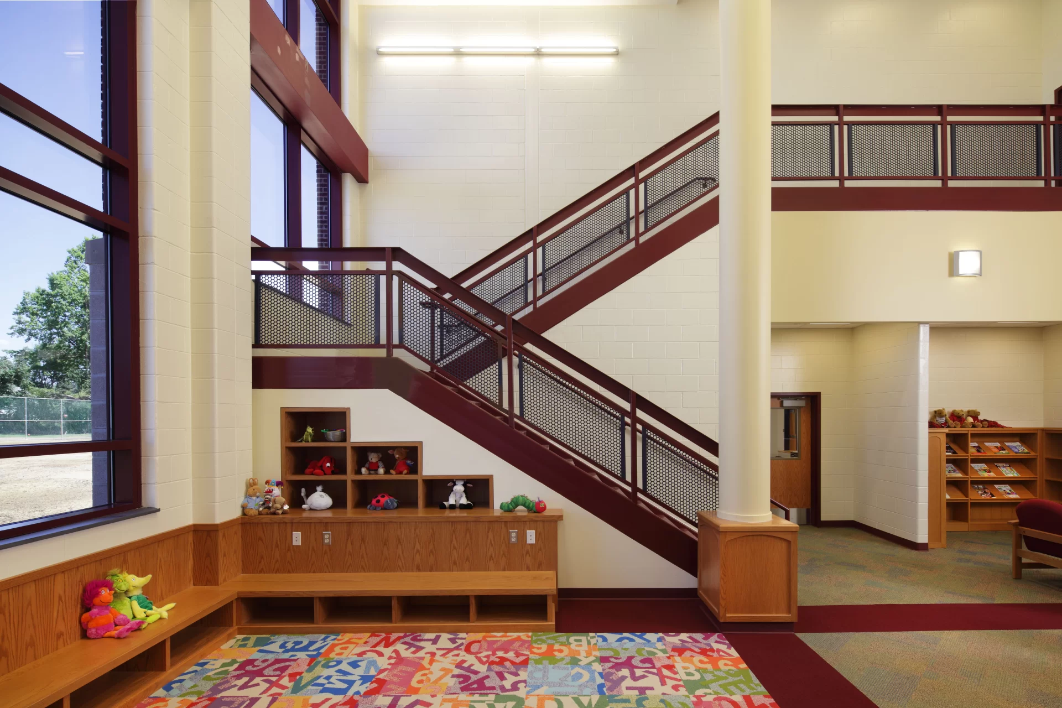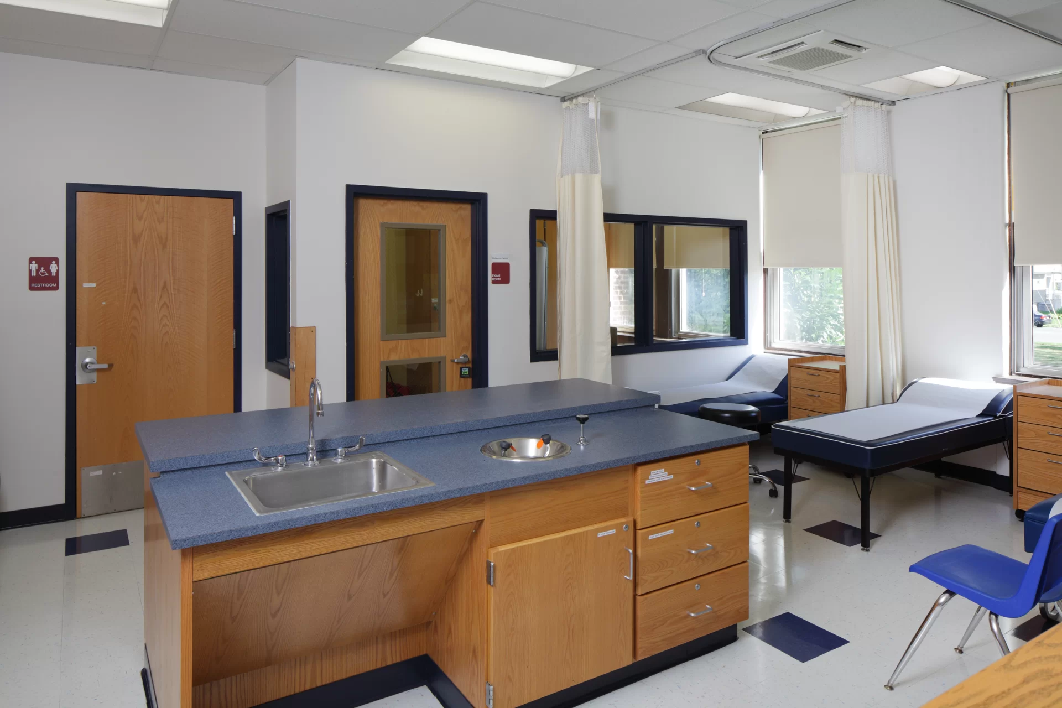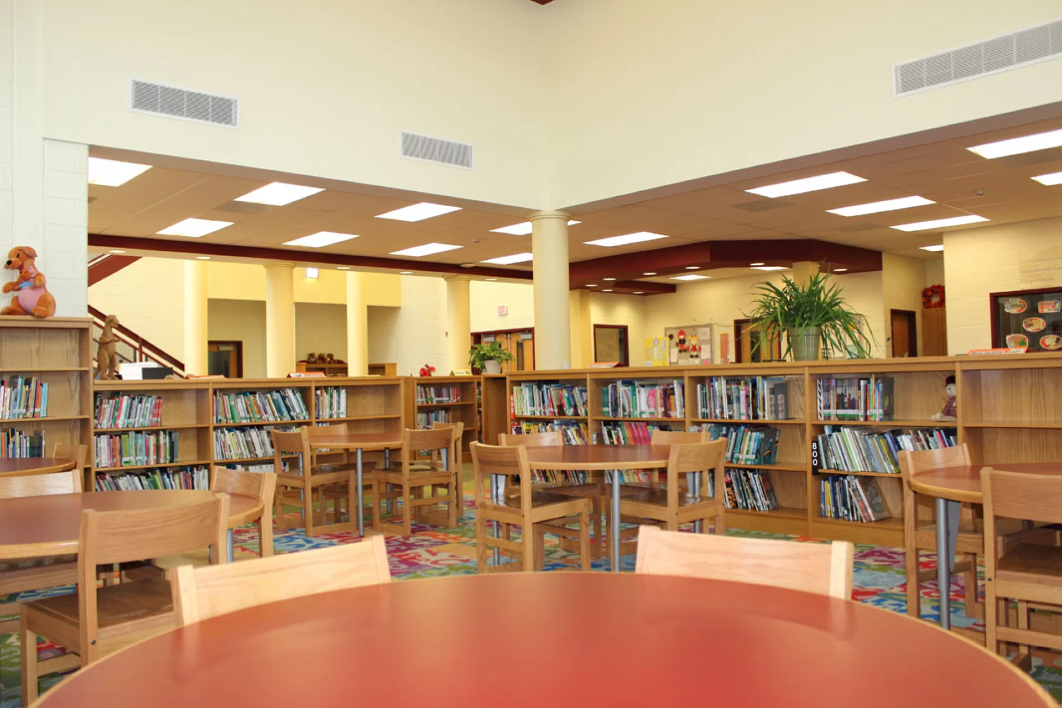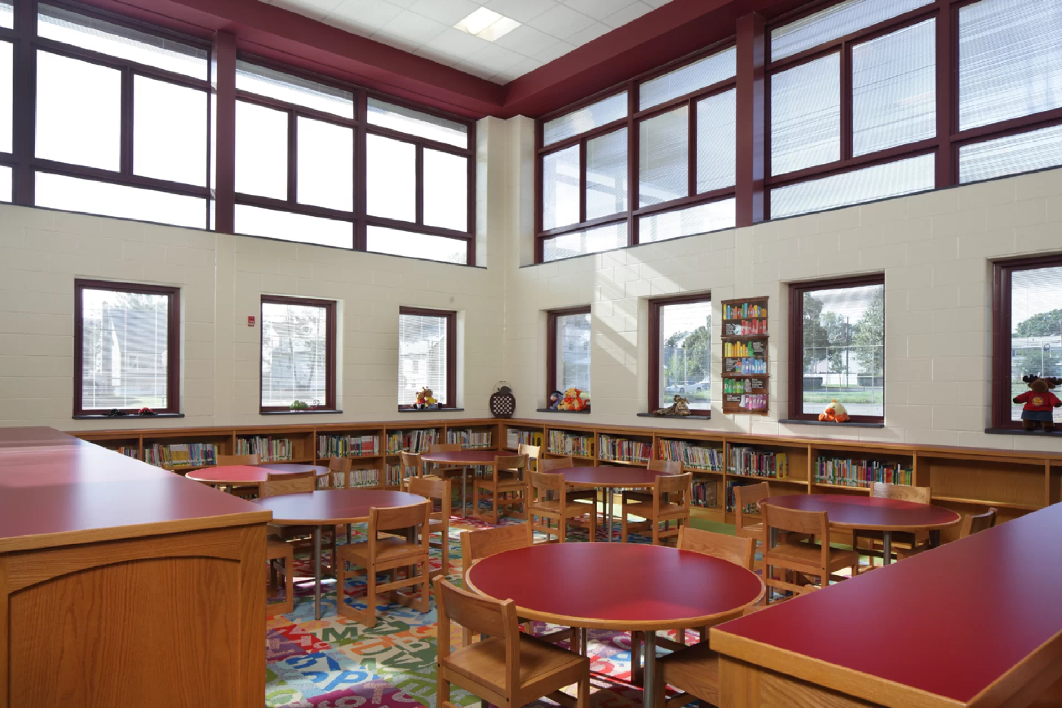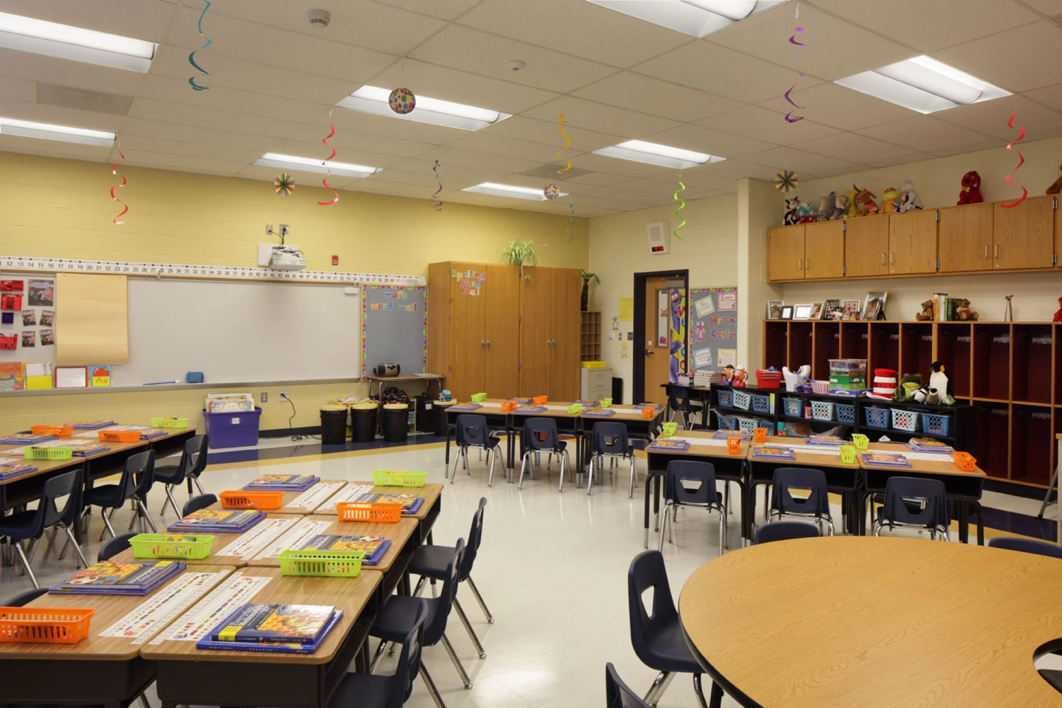Images scroll left to right, click an image for enlarged view
This project features a 22,400 square foot, two-story addition designed to enhance educational facilities with new spaces for learning and development. The addition includes three Pre-Kindergarten classrooms, two Kindergarten classrooms, two general classrooms, a computer lab, and an expanded cafeteria with a serving line. In addition, approximately 3,500 square feet of existing spaces have been renovated to better serve the school's needs.
A standout feature of the new construction is the media center, prominently displayed in the initial architectural renderings. This center is highlighted by a monumental stair that improves connectivity and accessibility to this key area, which benefits from abundant natural light. The infrastructure has been meticulously planned to support both current and future technology needs, incorporating instructional spaces, reading and gathering areas, a computer zone, display areas, and a specialized library-reading area.
Renovations include a new main office suite, a secure entry vestibule, an expanded nurse's suite, and two additional classrooms, all designed to enhance the functionality and security of the educational environment.
