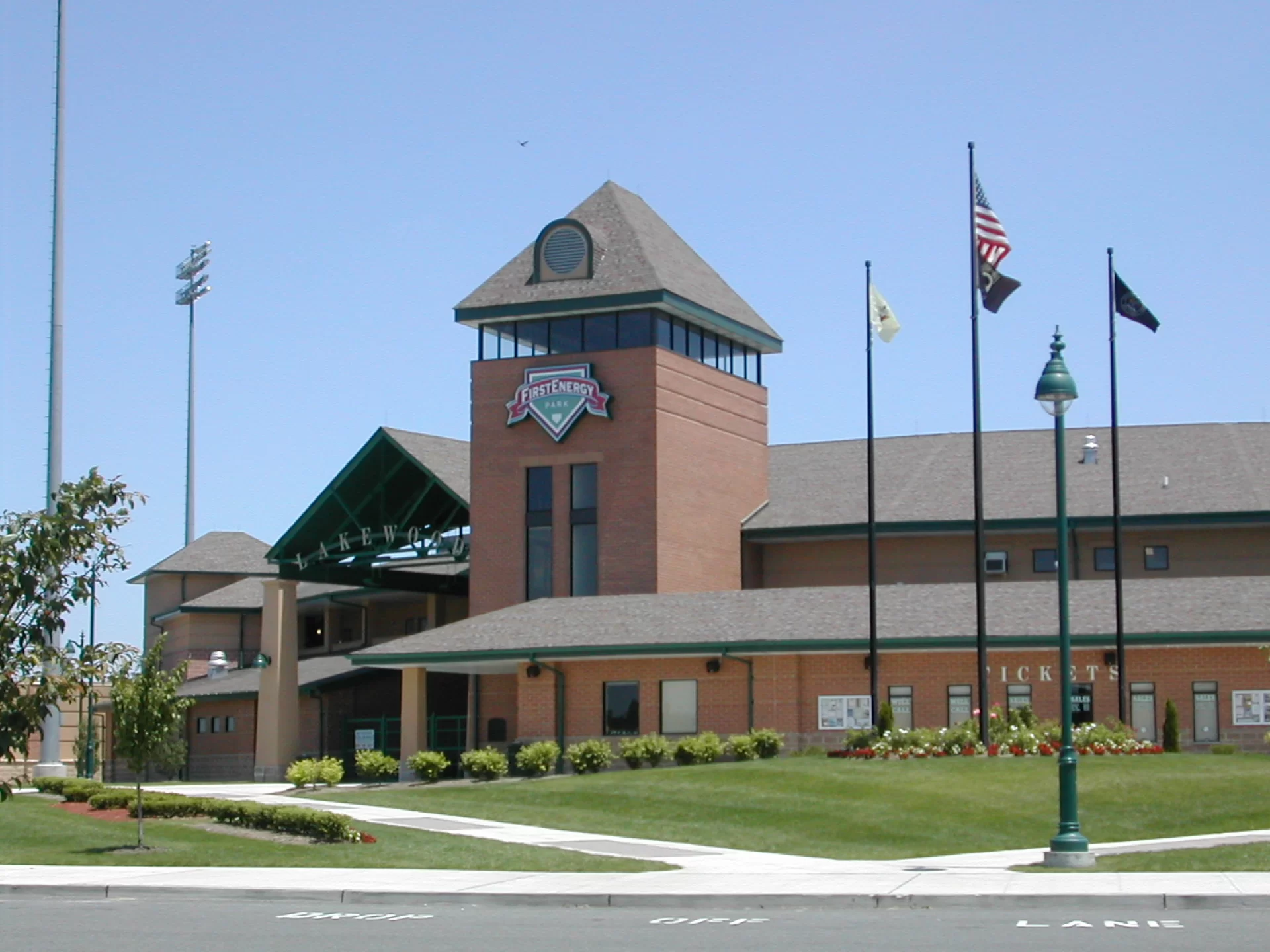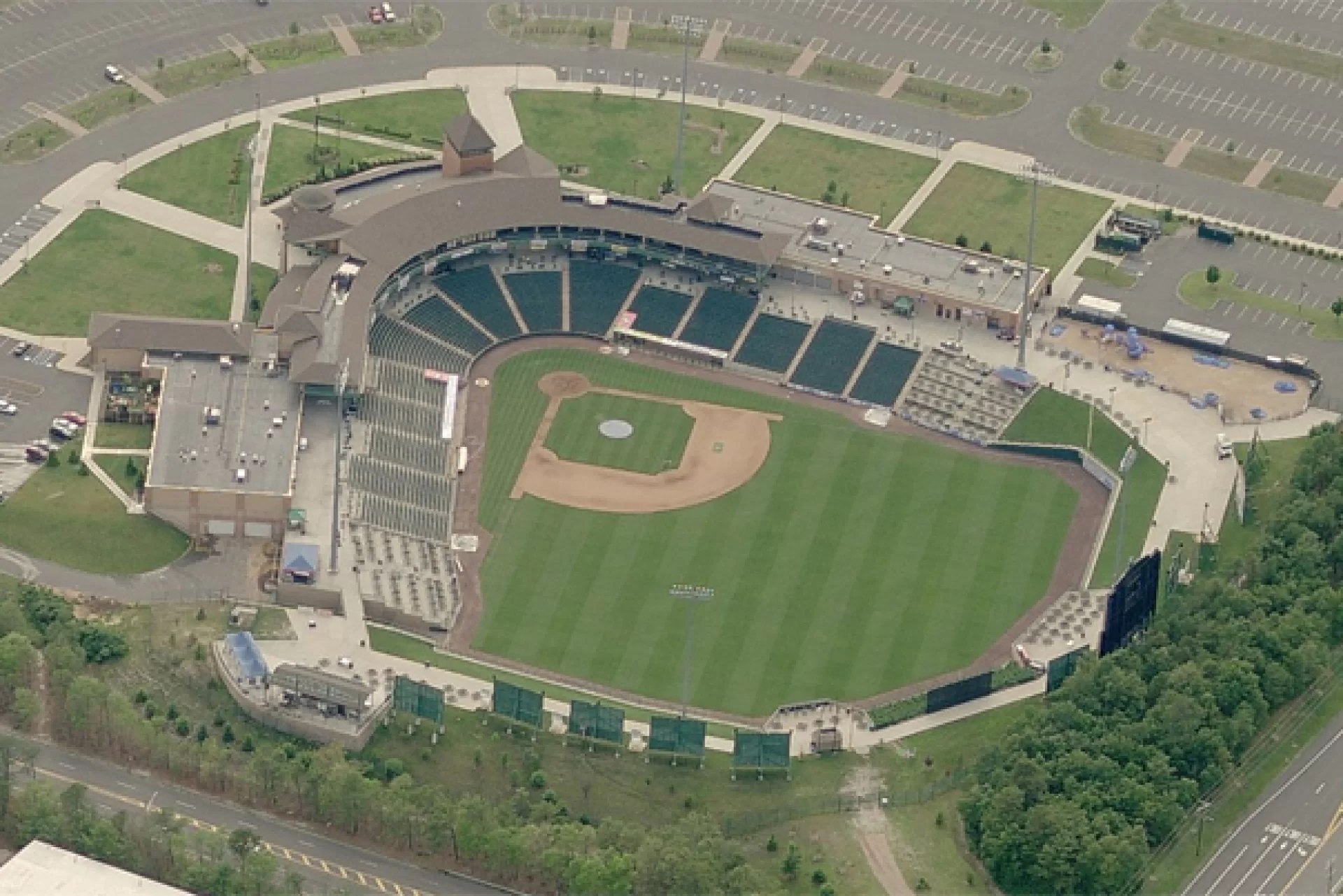Images scroll left to right, click an image for enlarged view
- Spectator Capacity: 6,588
- Completed: 2001
The baseball stadium that is home to the BlueClaws is located in Lakewood and furnished by the Lakewood Development Corporation and private investors. The architecture of the $20 million stadium is reminiscent of Lakewood's rich Victorian history with sloping roof lines and slate roofs. There is also a 60-foot clock tower. The stadium contains 20 luxury suites and a 287-seat deck with private entrances for large party groups. The press box is located on the Luxury Suite Level allowing fans entering the stadium to a spectacular view of the playing field. Fans enter the park at ground level and step down to their seats. The main concourse has two large concession stands and several kiosks serving everything from traditional ballpark fare to specialty items. Toilet rooms are located in four different locations in the stadium, close to all seats. The ballpark has a retail store, "ClawsCove", open year-round for fans to pick up the latest BlueClaws memorabilia. This project was a joint venture between FVHD and the Kansas City based HNTB Sports Architecture Group.


