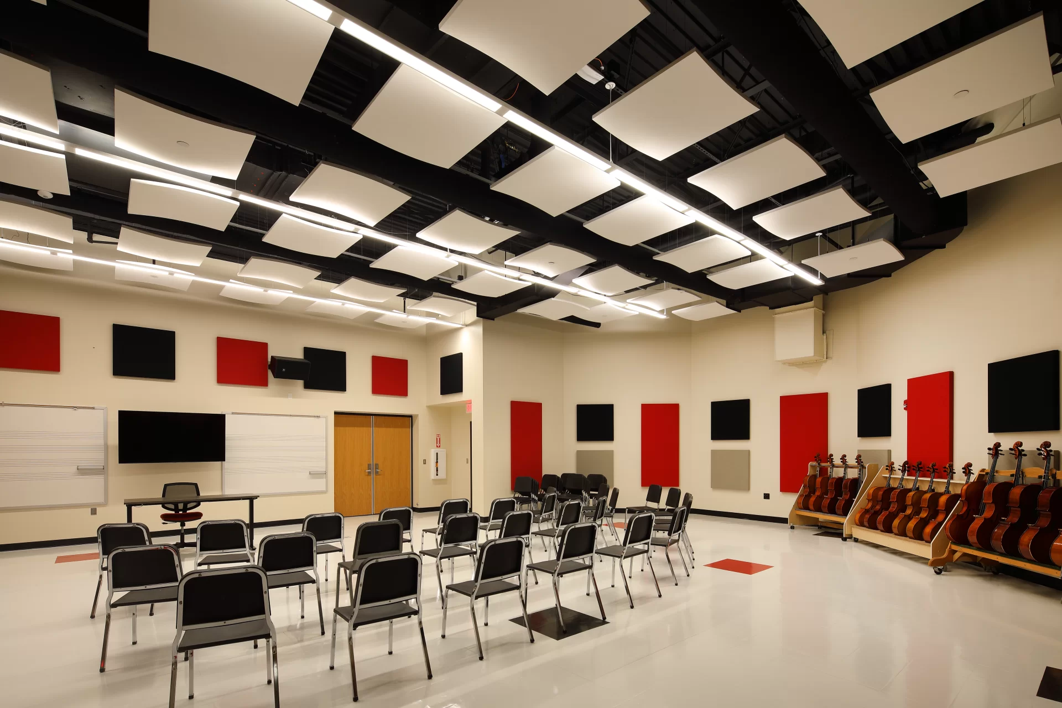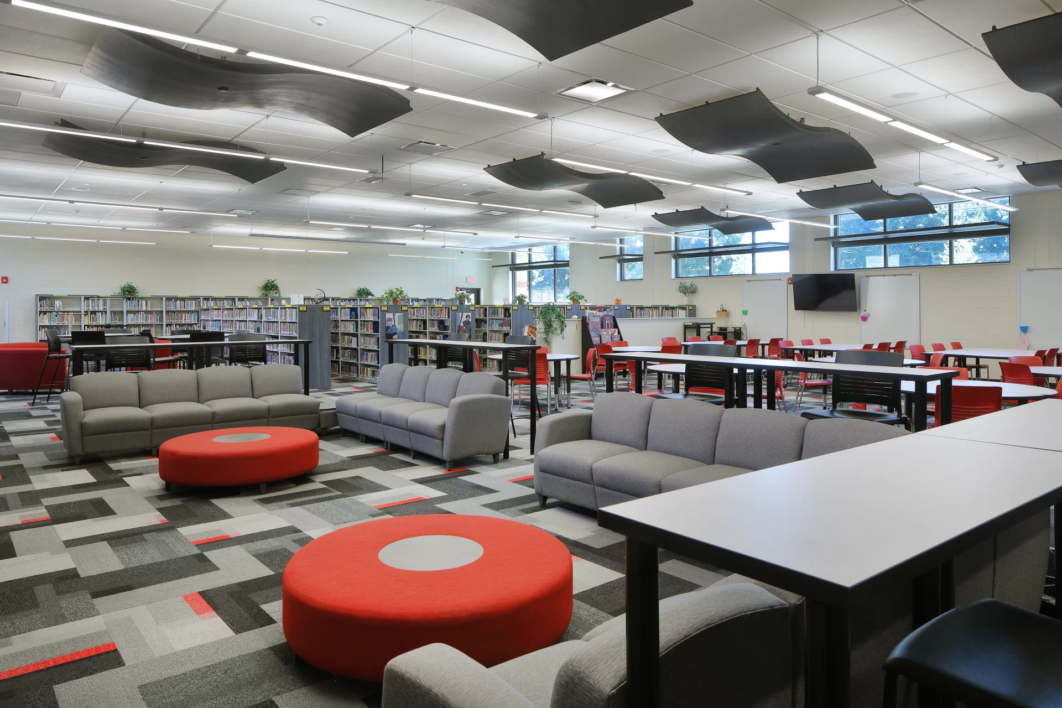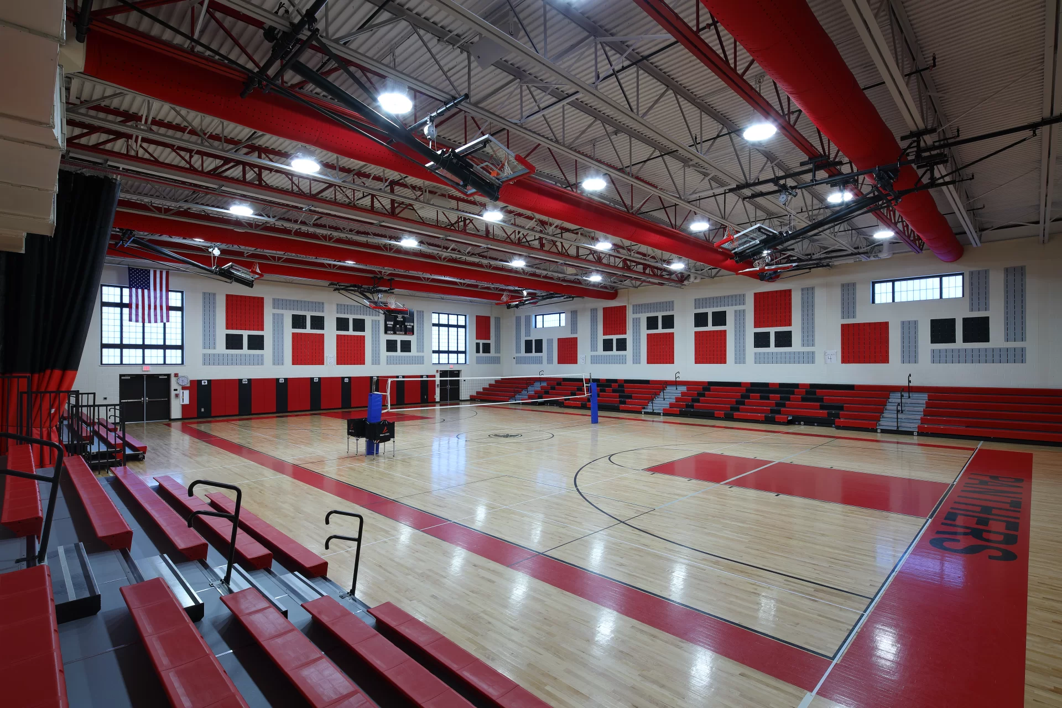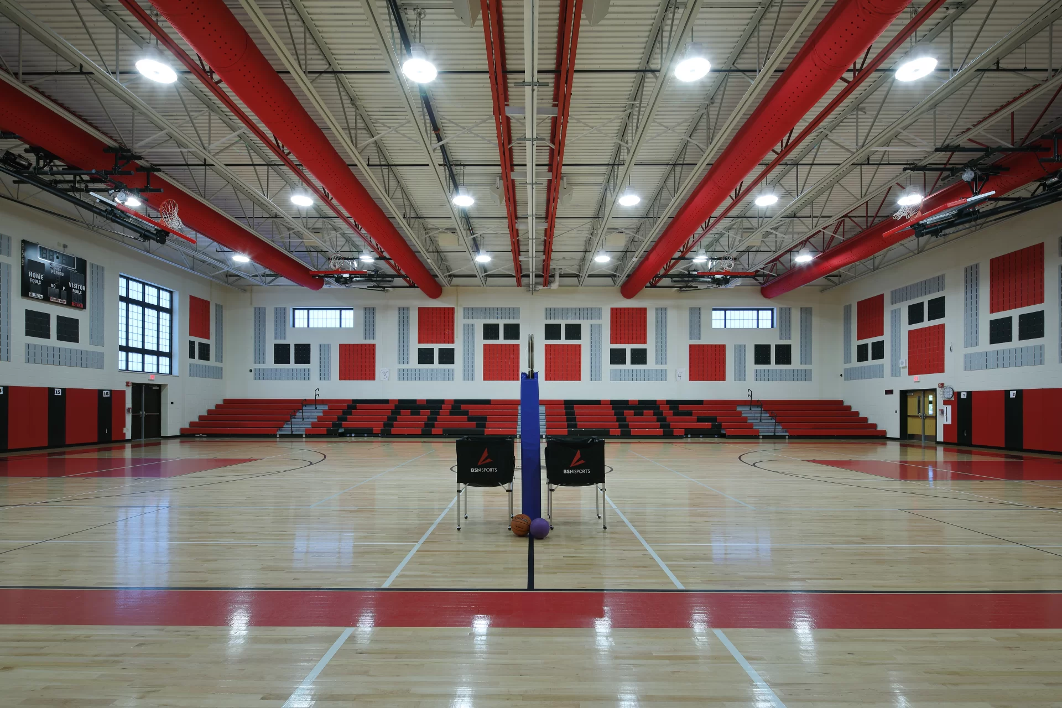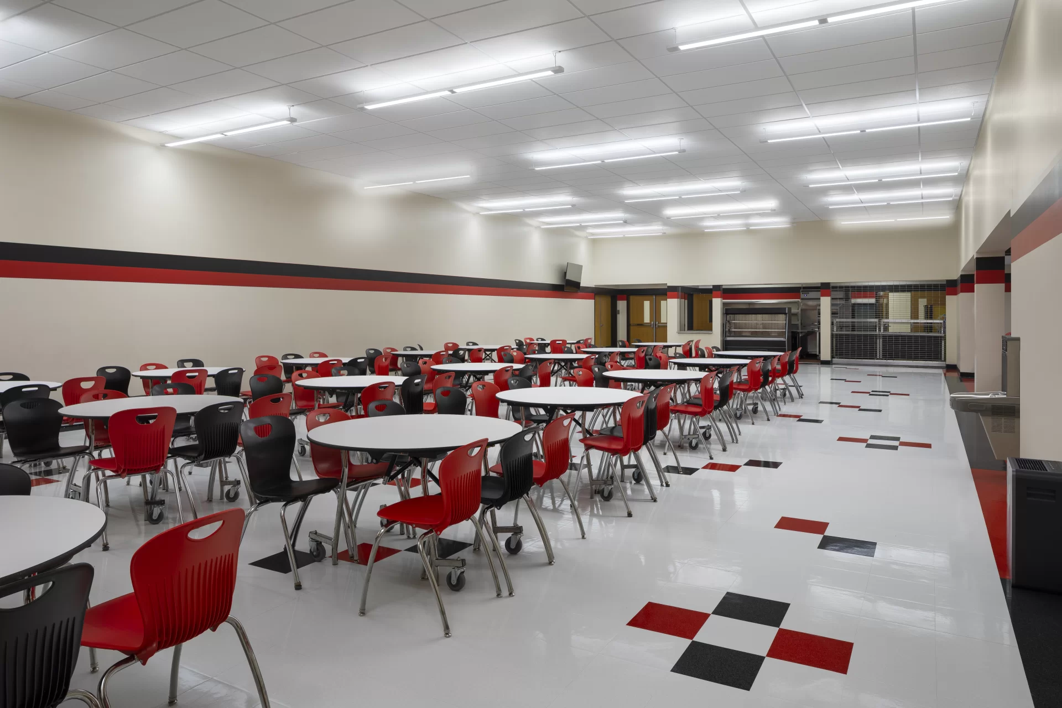Images scroll left to right, click an image for enlarged view
This project consists of additions and renovations to an existing middle school building in a prestigious school district. The goals of this project were to address increasing enrollments and capacity issues to achieve circulation and layout efficiencies and improve the functionality, aesthetics, and performance of major building systems and components. This project touched all major educational spaces including physical education, performing arts, science, art and technology education. In the design of the additions and renovation areas, the school looked to the architect to greatly enhance the image of its facilities in terms of appearance, performance, usability, functionality and safety. Key features include re-organized and expanded performing arts program spaces, a new learning commons with a “think tank”, full-size gym with a secure night entrance for community use, state of the art science labs and a secure, yet pleasing, main entrance.

