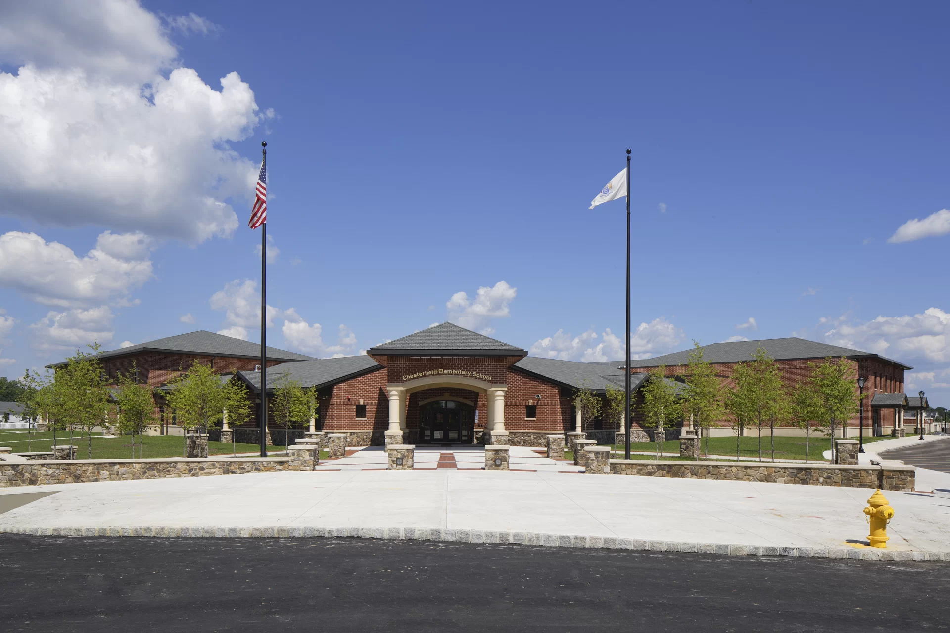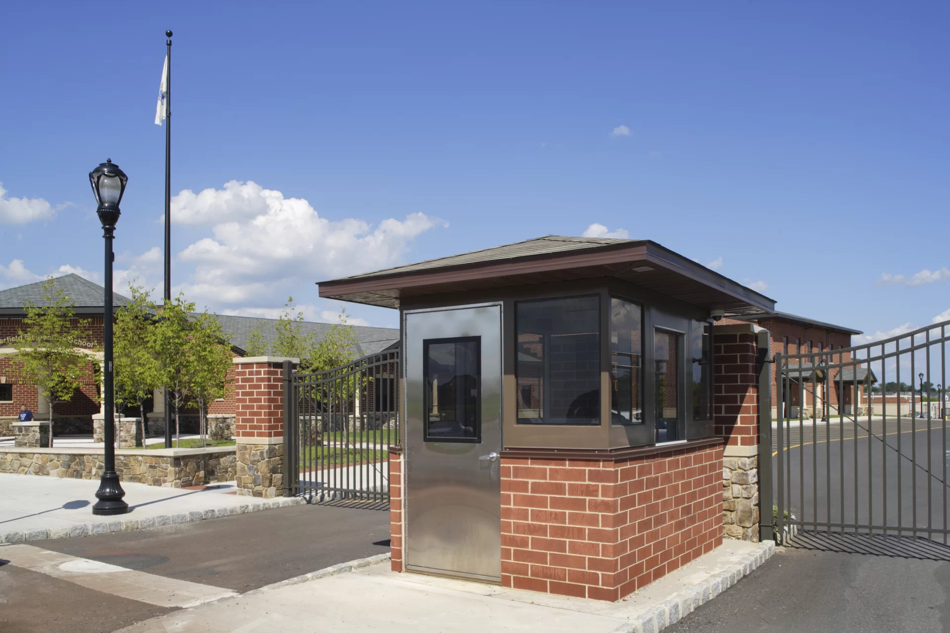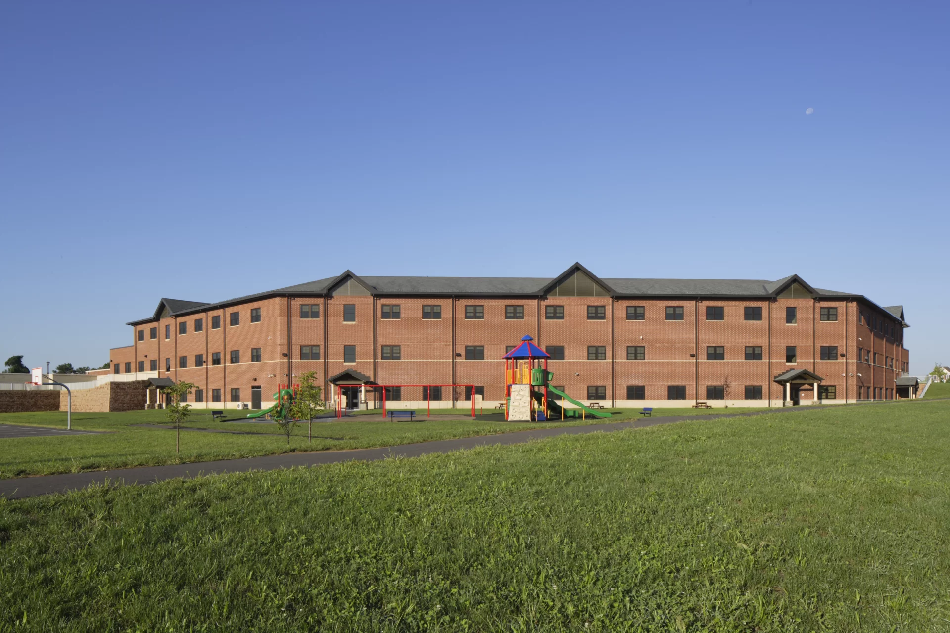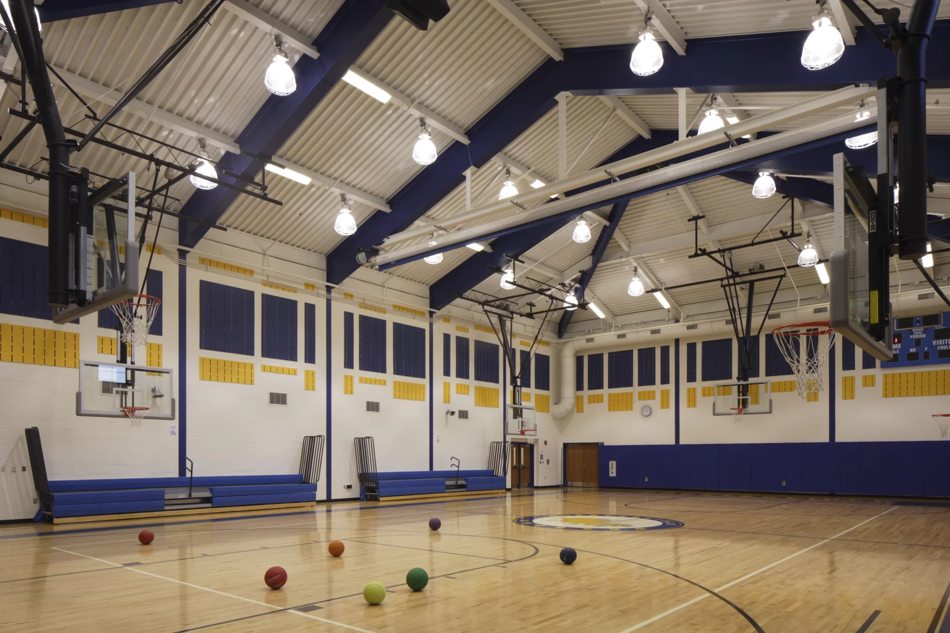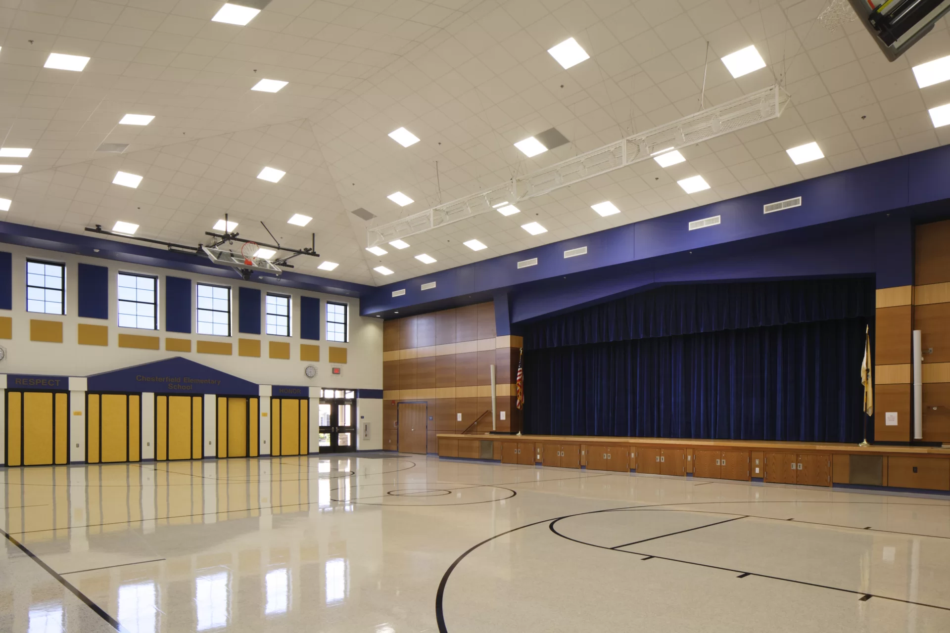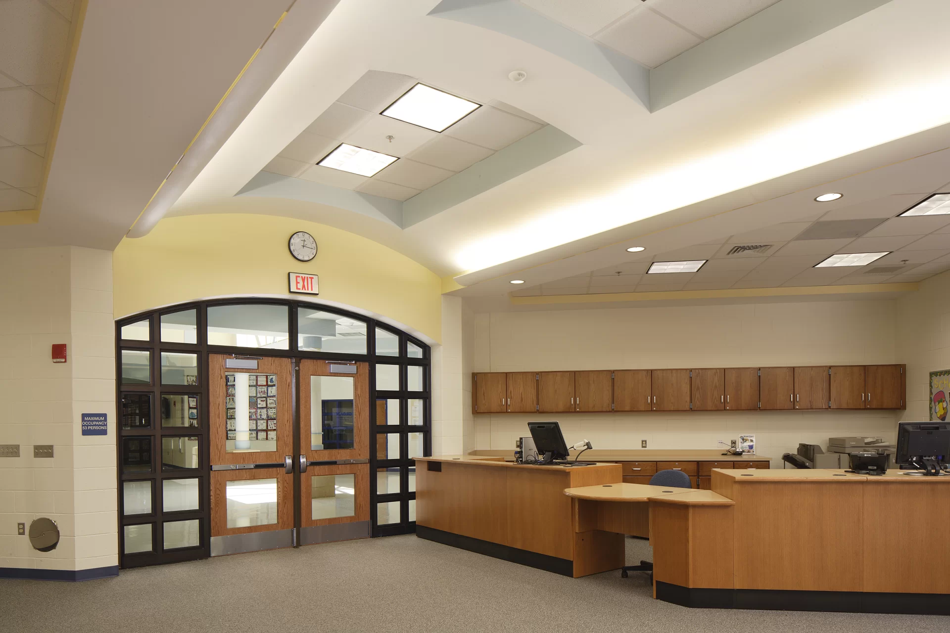Images scroll left to right, click an image for enlarged view
The Chesterfield Elementary School was designed to address increasing population generated by a change in the Township planning which created a village or receiving area planned for approximately 1,100 new homes.
With the existing elementary school, designed to accommodate 352 students, deemed insufficient, the new facility with a capacity for 912 students is strategically positioned within the new village to facilitate easy walking access for Pre-K through 6th-grade students.
This modern educational facility incorporates a geothermal ground water source HVAC system, renowned for its low energy consumption and minimal maintenance demands. Additionally, a solar/photovoltaic system is installed to harness efficient renewable energy, contributing to the building’s sustainability goals. The school's design aligns with the U.S. Green Building Council’s LEED criteria, emphasizing eco-friendly construction and operations.
Architecturally, the school features continuous corridor circulation to minimize congestion and optimize the flow of students between classes. The thoughtful layout eliminates dead-end corridors, enhancing supervision and reducing travel time within the building. The core facilities and administrative wing are distinctly separated from the two-story academic wing, enhancing overall security.
Building Details:
- 1st/Lower Level: 20,136 square feet
- 2nd/Main Level: 68,327 square feet
- 3rd/Upper Level: 27,445 square feet
Key Figures:
- Capacity: 912 students
- Grades: Pre-K to 6
- Construction Cost: $25,947,116
