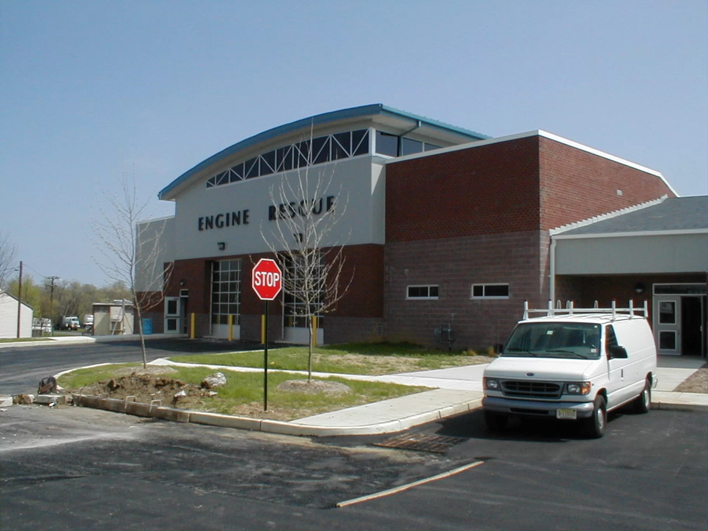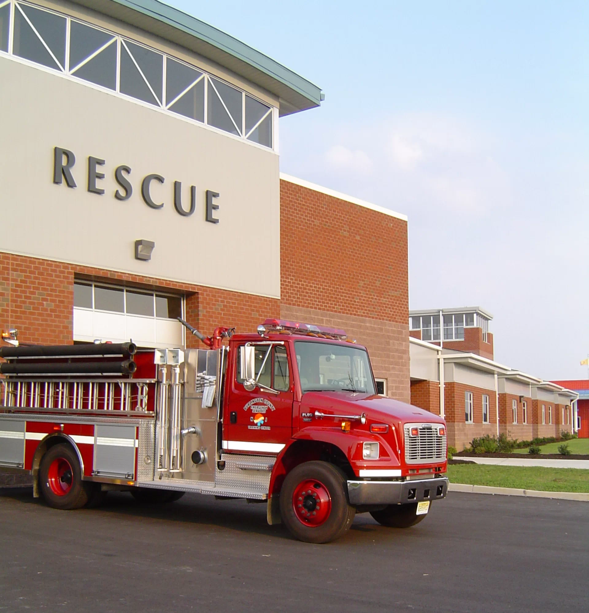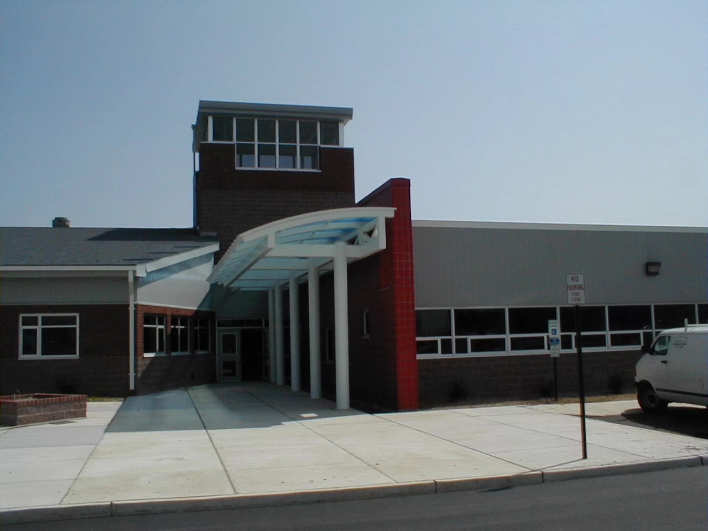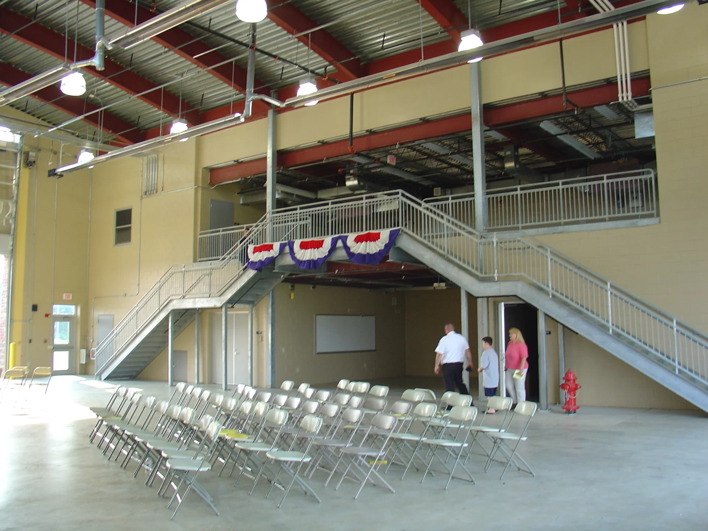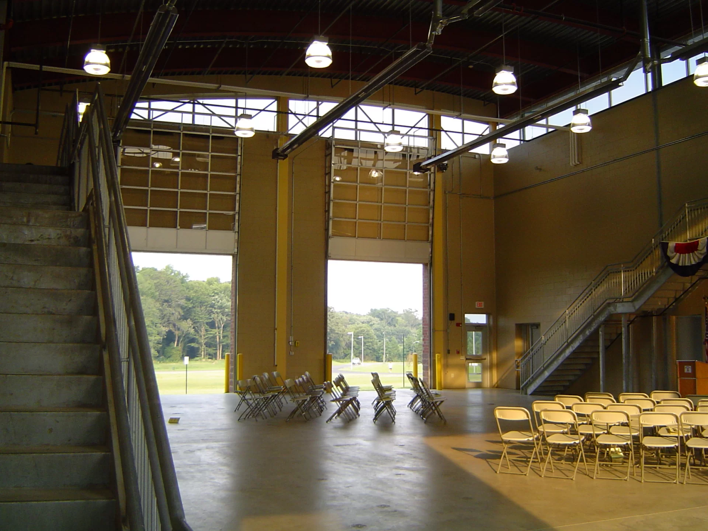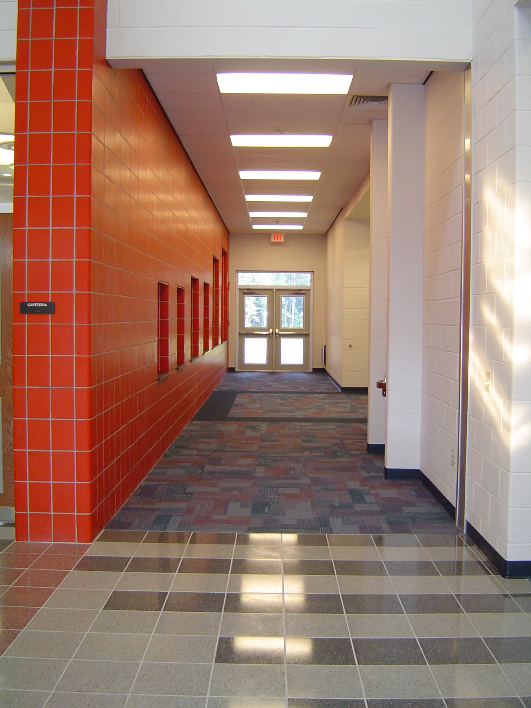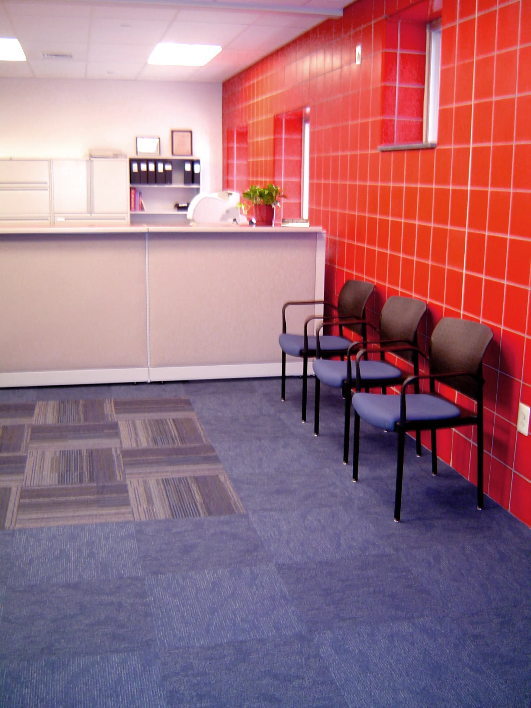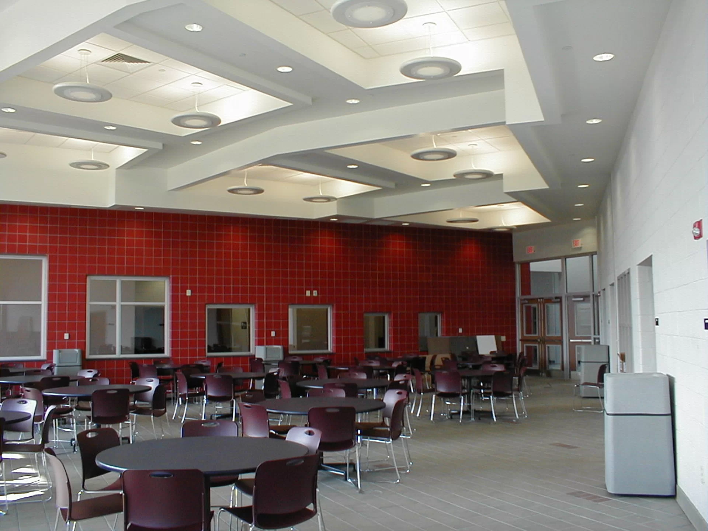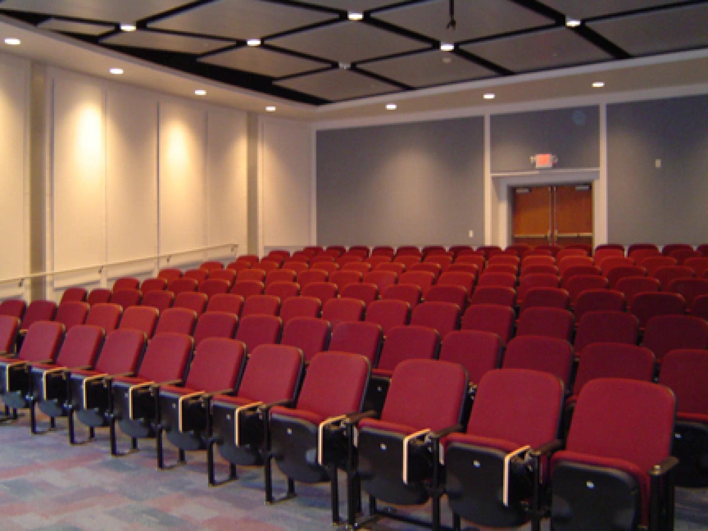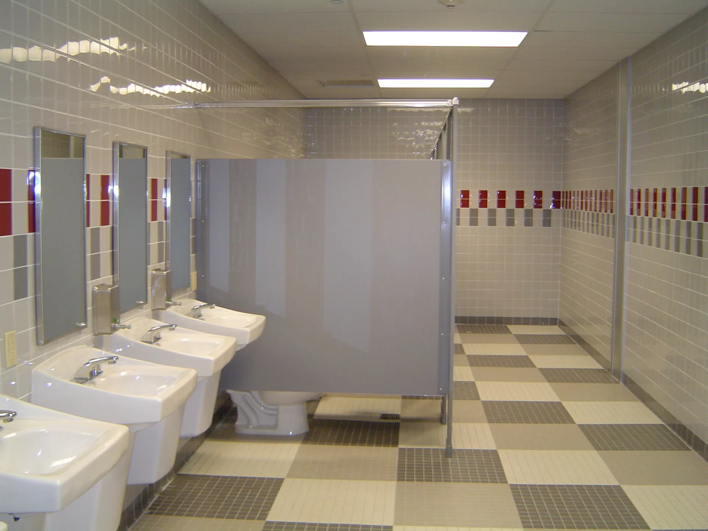Images scroll left to right, click an image for enlarged view
- USGBC LEED Compliant
- Geothermal Design
FVHD planned and designed the Center after meeting with the Board of Chosen Freeholders members, the Fire Marshall, Assistant Fire Marshall, as well as EMT personnel to gain a comprehensive understanding of the program requirements. The project was awarded as a single overall bid project for $5.9M including $600,000 site development, geothermal HVAC system and built-in equipment equates to a building cost $168.00/SF. The building was designed under the NJUCC BOCA Building Subcode as Classification 2-C, Non-Combustible Unprotected Construction (fully fire suppressed). The type of construction consists of rigid structural steel framing with exterior concrete masonry insulated cavity wall construction and finished exterior masonry wythe. Interior walls are predominantly painted concrete masonry. Interior finishes are practical and modest to provide good value and long-term performance to the County. The Center includes classrooms, a lecture hall, media center, conference room, turnout gear room, computer laboratories, instruction area, and Fire Marshall/Assistant Fire Marshall headquarters.
