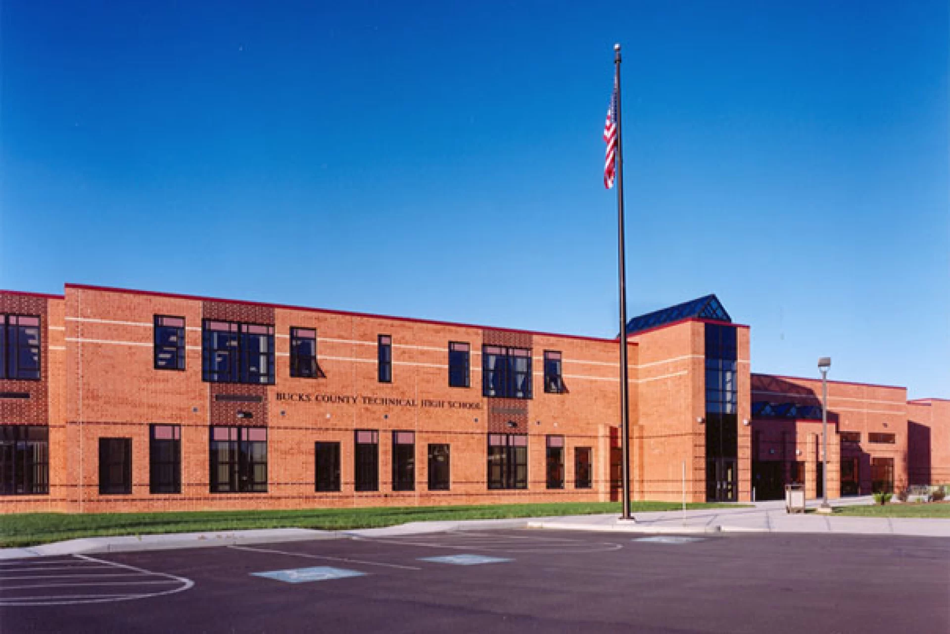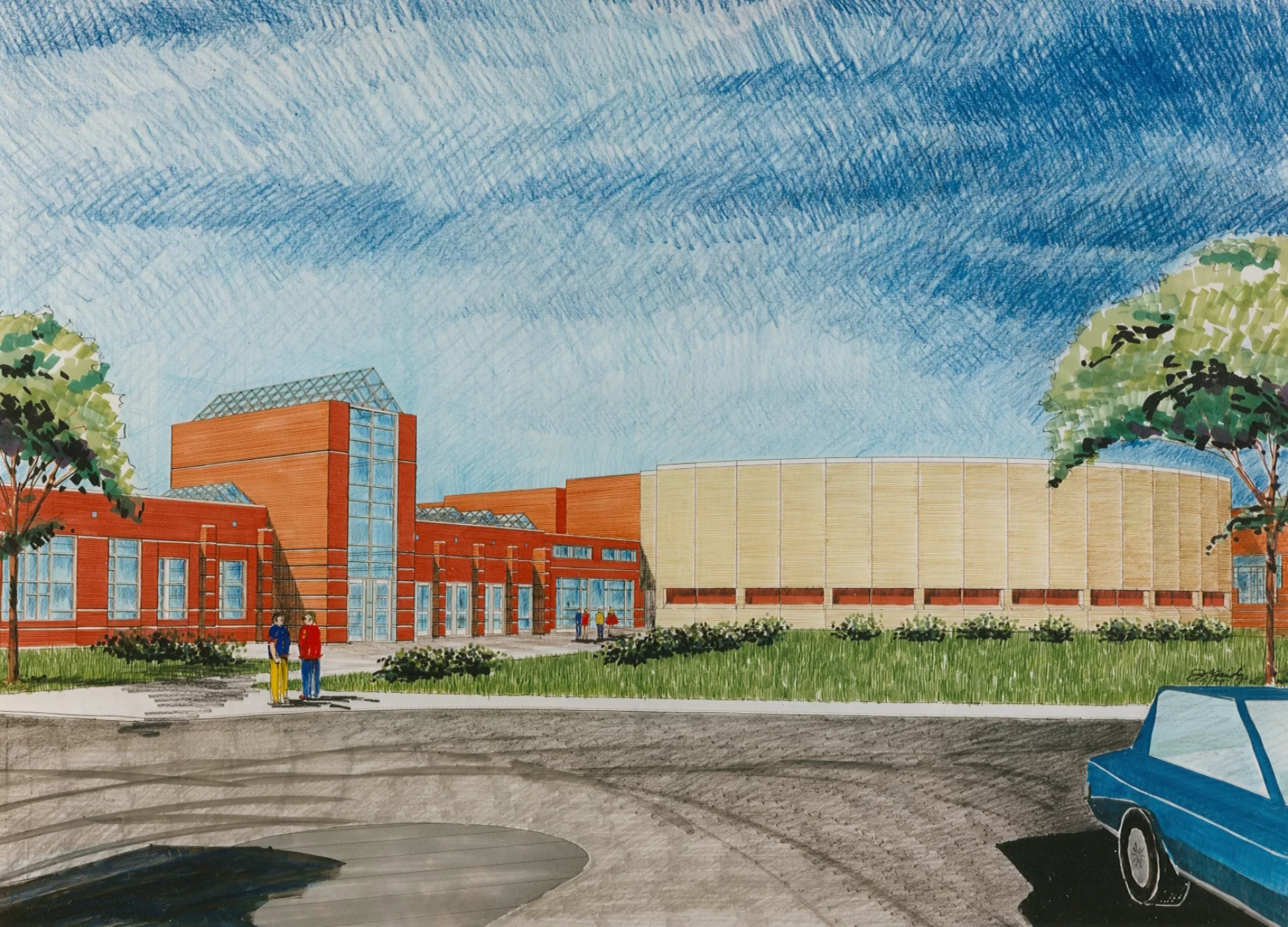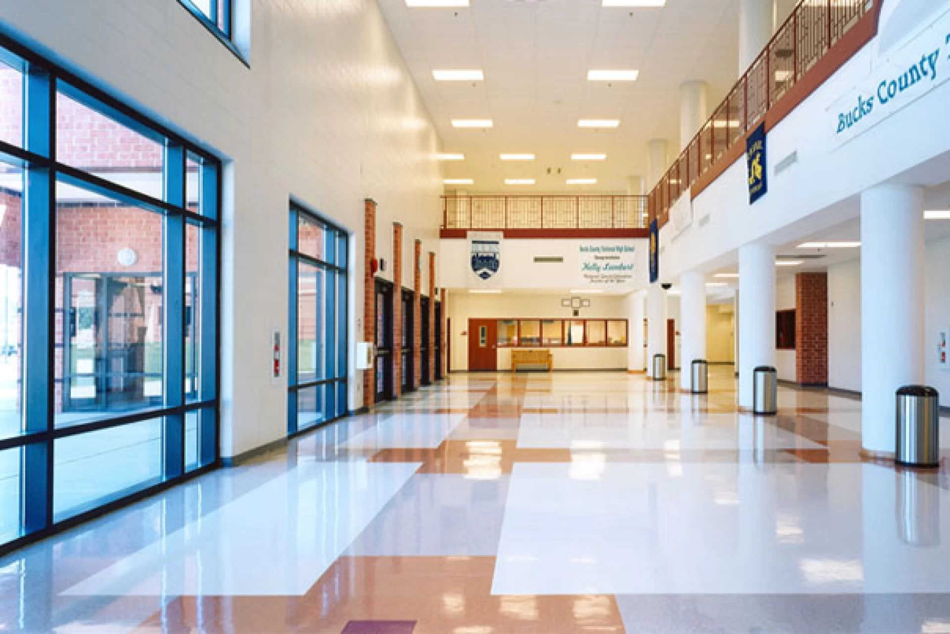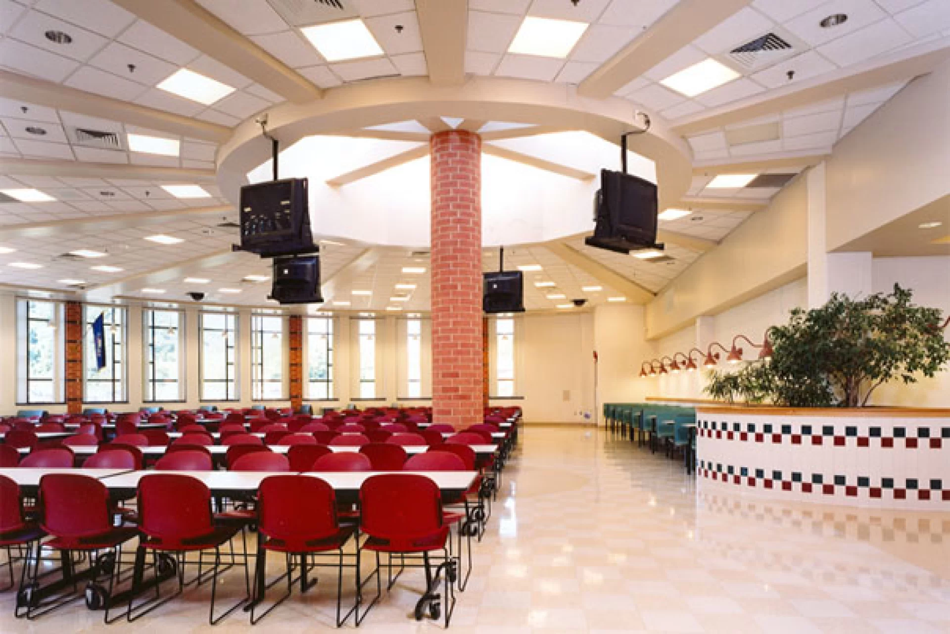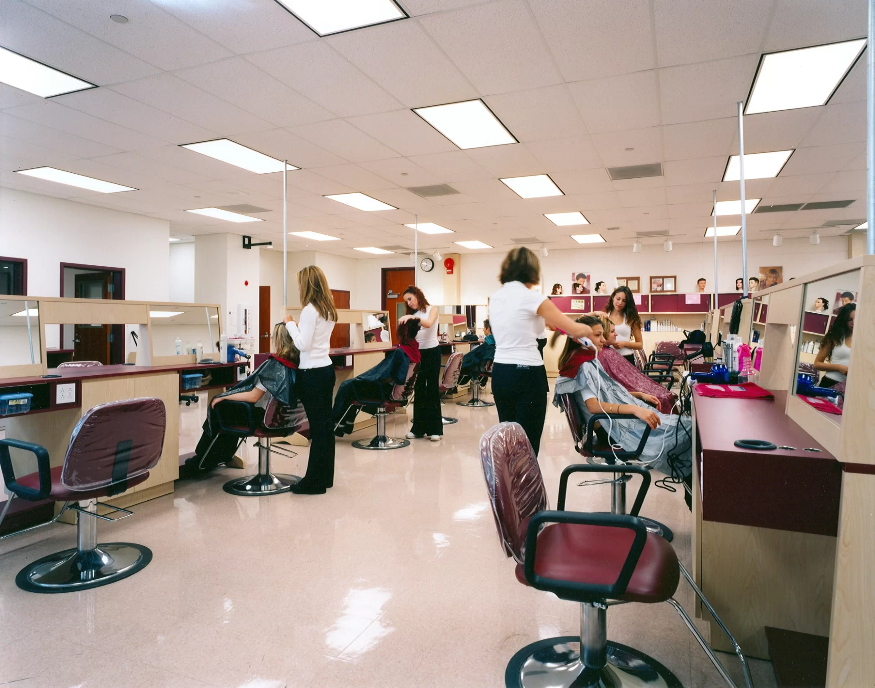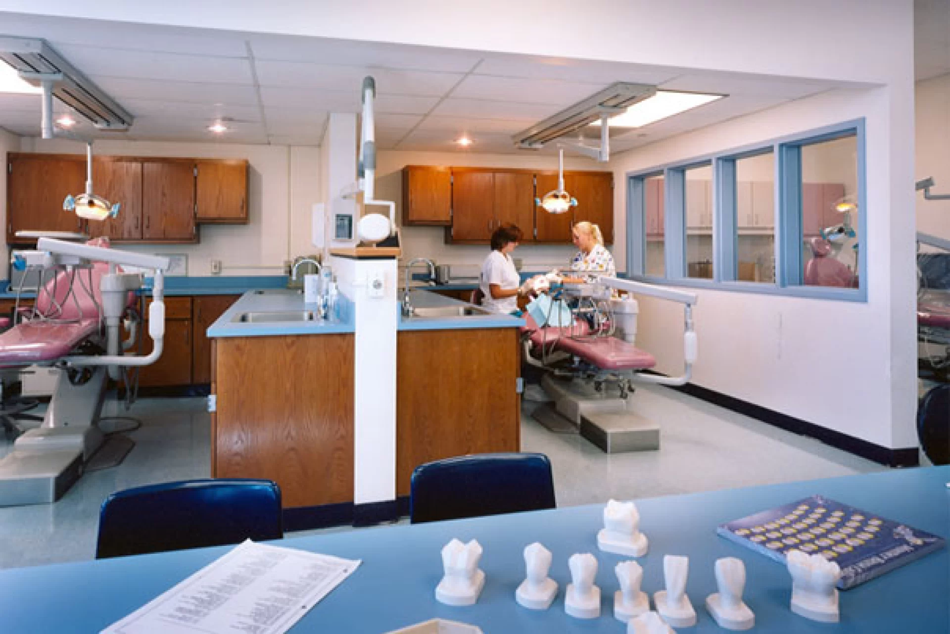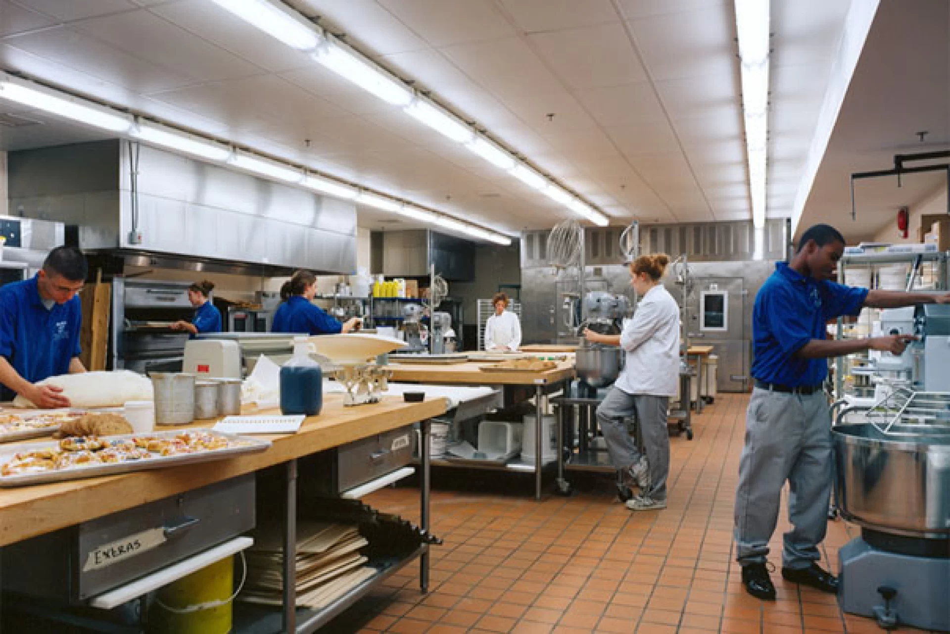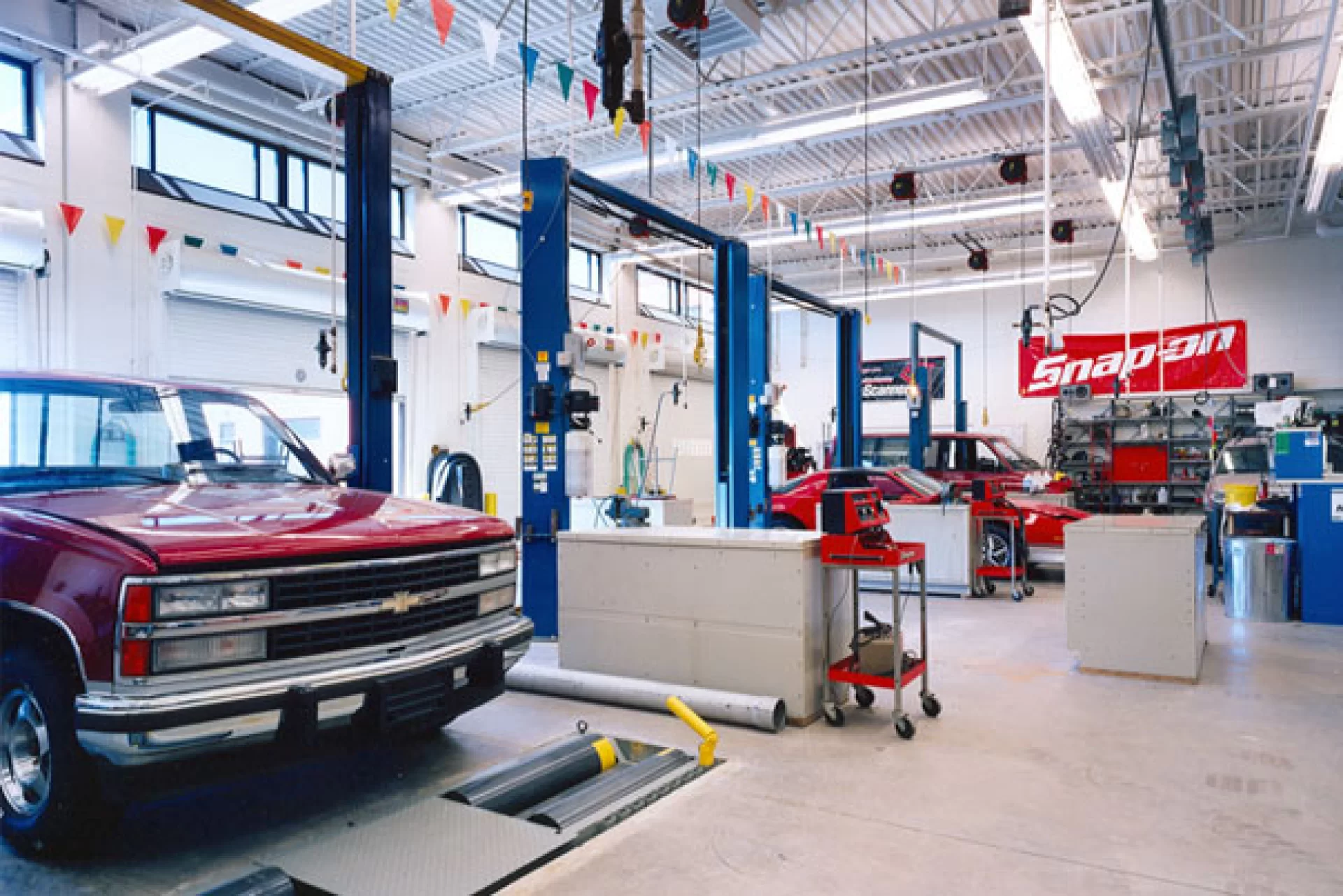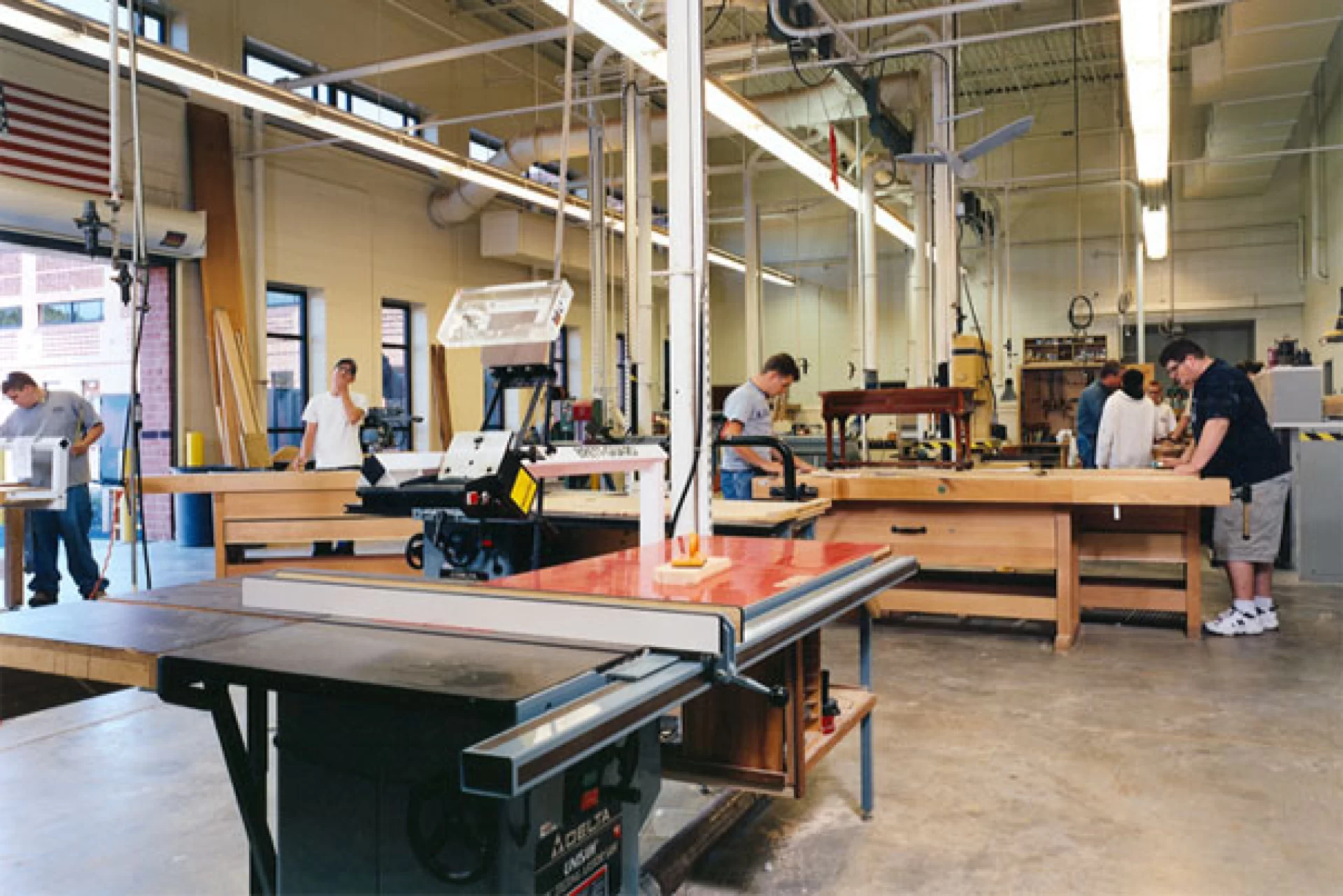Images scroll left to right, click an image for enlarged view
- Student Capacity: 1,600
- Grade Levels: 9 - 12
- Construction Cost: $32.2M
The Bucks County Technical High School is a two-building campus that combines academics, including honors and college-prep classes, as well as technical training in a new comprehensive state-of-the-art high school. A staged building program was planned to allow uninterrupted instruction time. The result is a facility that dramatically changes long-held attitudes about vo-tech education. A new building was designed to completely outfit technology including 50 classrooms, lab instructional areas, office spaces, as well as a modern cafeteria that resembles a restaurant. A rotunda with a wall of 12-foot high windows and a center skylight bring natural light into the main entrance of the new building. After completion of the new facility, the original 1958 schoolhouse underwent an $11million renovation which also joined the two buildings. In September 2000, the combined campus officially opened, generating so much enthusiasm and interest that a waiting list of students waiting to enroll was necessary. The design and educational concept created an intense interest within vocational-technical communities. The school administration reported receiving 3-4 telephone calls per week from other tech schools throughout the country.
