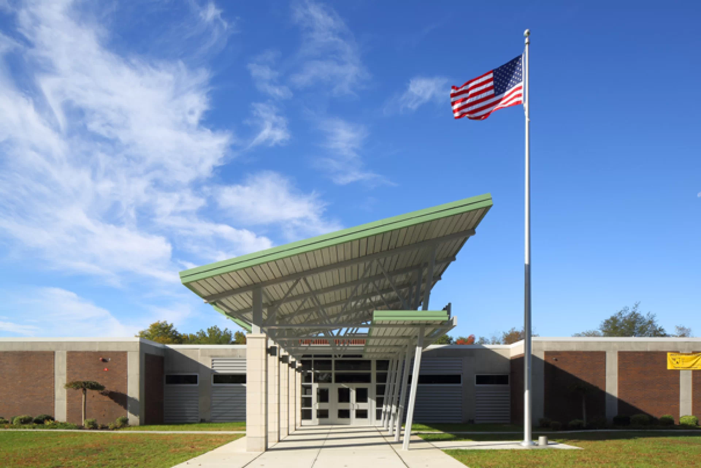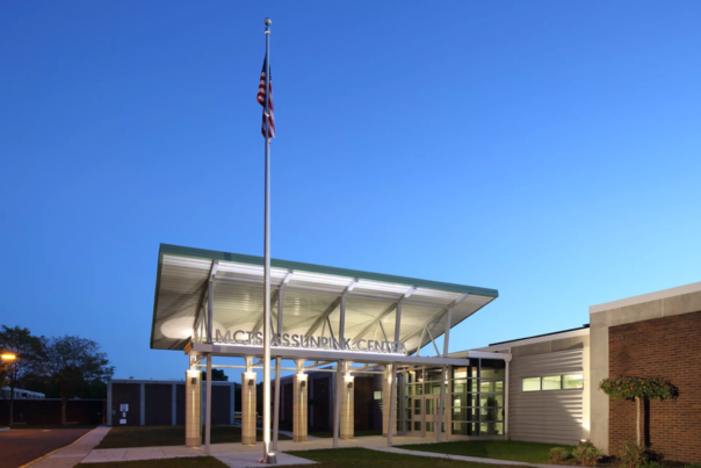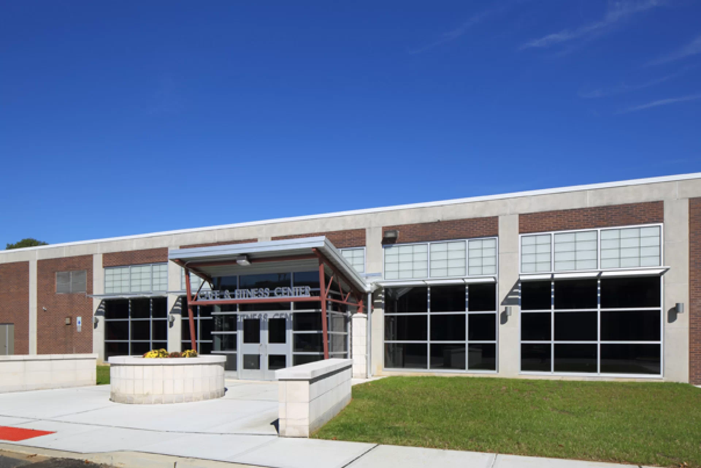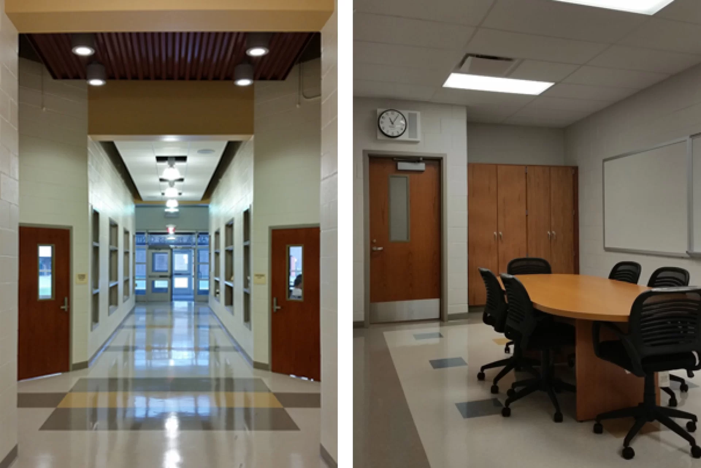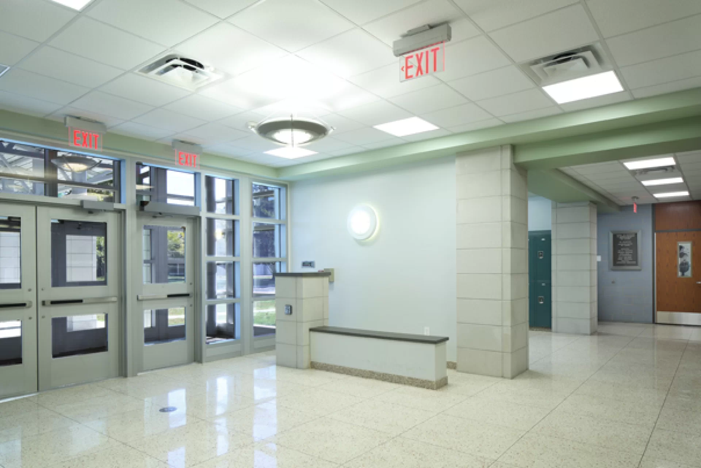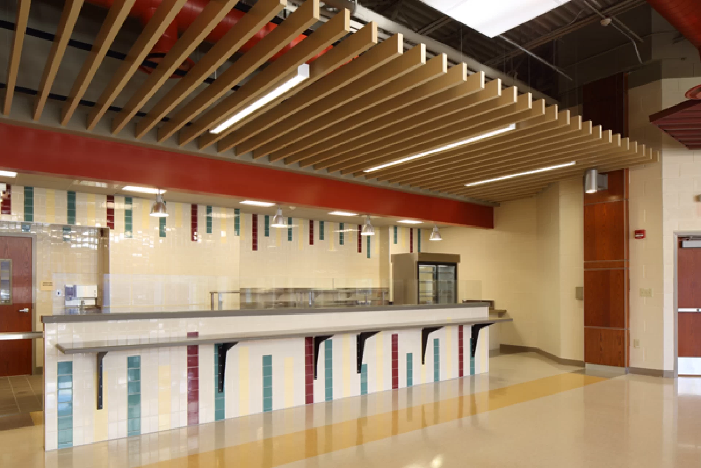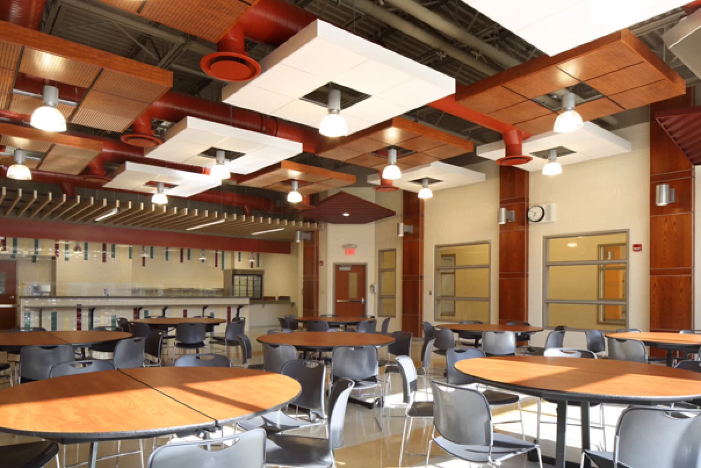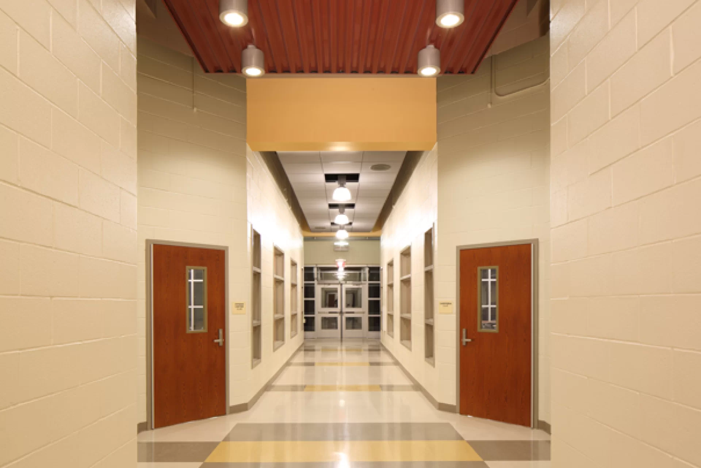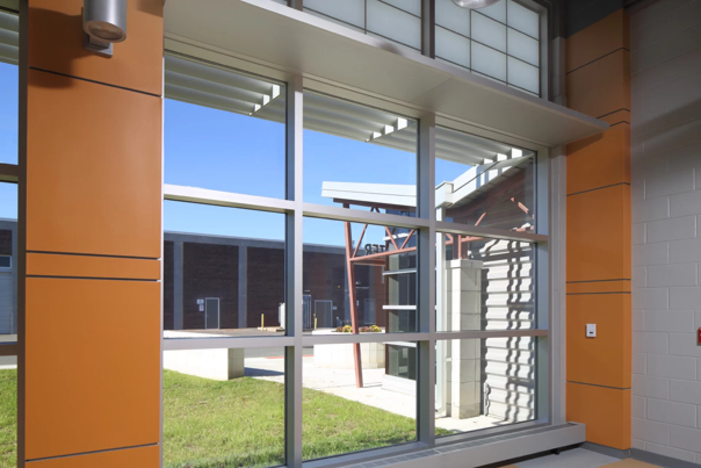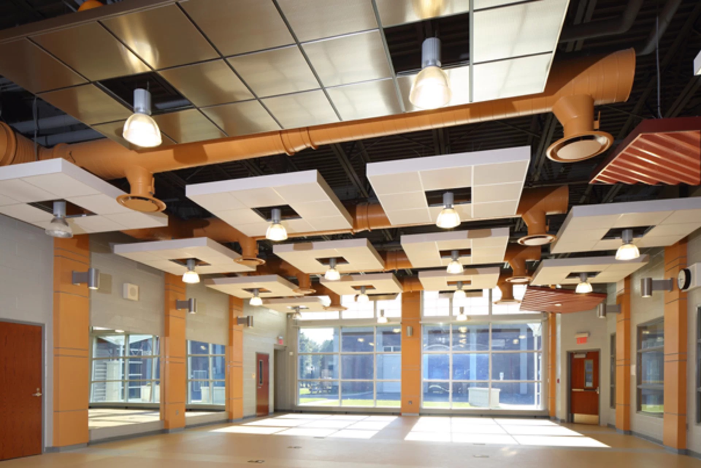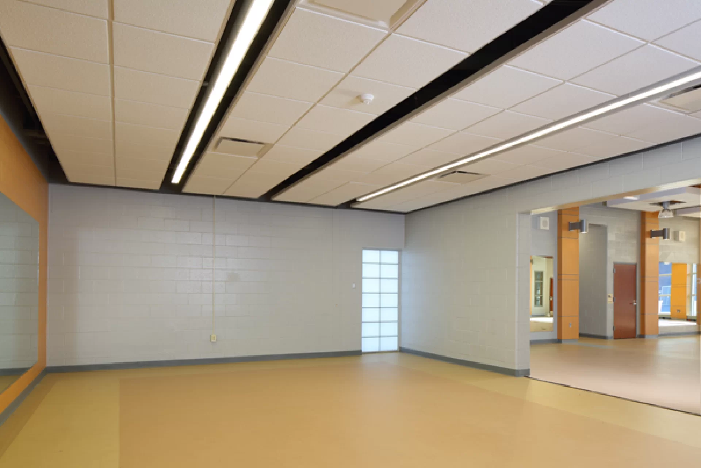Images scroll left to right, click an image for enlarged view
FVHD began providing services to the District at the Assunpink Center with a Facility-wide Study to help prioritize projects, determine an overall scope of work needed at each facility, determine a preliminary budget and explore funding. Upon completion of the study, the District decided to move forward on a laboratory classroom separation to create two classrooms, an addition of a central entrance canopy, security upgrades to the lobby, and the addition of locker commons at the main administration / classroom building. Also included is a new multi-purpose space for athletics, food service & dining and a physical fitness center for the Health Science Academy. Renovations were made to the facilities to reconfigure general classrooms / lecture spaces into a technology lab and computer lab for the Architectural and Engineering Drafting Program. Renovations to the main lobby created a more secure entry sequence. Toilet room renovations and the replacement of the interior and exterior doors provided much need upgrades, ADA compliance and improved security throughout the campus.
